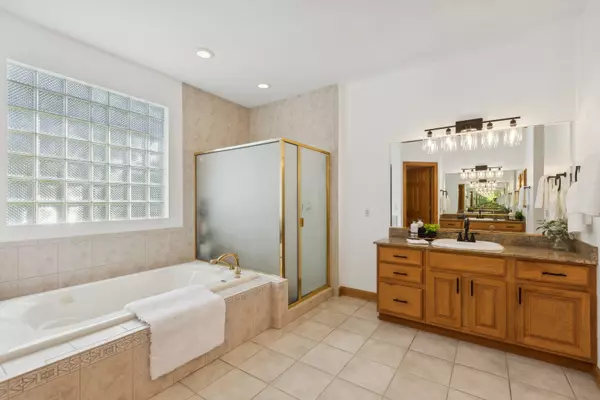For more information regarding the value of a property, please contact us for a free consultation.
Key Details
Sold Price $680,000
Property Type Single Family Home
Sub Type Detached Single
Listing Status Sold
Purchase Type For Sale
Square Footage 6,465 sqft
Price per Sqft $105
Subdivision Hidden Creek
MLS Listing ID 12018588
Sold Date 07/20/24
Style Traditional
Bedrooms 4
Full Baths 4
HOA Fees $33/ann
Year Built 2004
Annual Tax Amount $19,891
Tax Year 2023
Lot Size 0.920 Acres
Lot Dimensions 178X225X178X225
Property Description
This could be your forever, multi-generational home in Hidden Creek Estates! From the inviting front porch to the sprawling paver brick patio, this gorgeous custom home hits the sweet spot for today's buyer seeking amenities and space without overbuying on size. What makes this home unique is the incredibly flexible floor plan offering a first floor master, first floor den/full bath option, and finished English basement with full bath - providing related living or age in place accomodations on every level. The inviting 2 story Family Room with Fireplace and open kitchen layout flows perfectly alongside the large Dining Room for ease of everyday living and entertaining. If you enjoy cooking and gathering in the Kitchen, you'll love the center island, dual ovens, separate cooktop, ample cabinetry, granite counters as well as the light-filled breakfast area. Very spacious 2nd floor bedrooms and closets provide a sense of comfort and privacy for everyone in the household. Enjoy the convenient 2nd floor storage space in the 14 x 21 attic! Getaway to the finished English basement with theater area, wet bar, play area full bath and and rec room! Not just one, but two large unfinished storage areas provide room for all of your things, or room to expand the finished basement space. If you have extra vehicles and toys, the cavernous garage is amazing! With 910 SF, high ceilings and 8-foot garage doors, accommodating your trucks, tools and sporting equipment is a breeze. Host the summer BBQ's you've always wanted to with the newly rebuilt paver patio! Meticulously maintained and filled with upgraded finishes, hardwood floors and custom millwork. Many newer big ticket mechanical extras including dual zoned HVAC with 2 furnaces (2019), 2 central air units (2019), 2 water heaters (2019), reverse osmosis system, sprinkler system, 400 AMP service, whole house audio, theater surround sound wiring and screen, video doorbells and ADT wiring with intercom and central vac! Located in beautiful Lake County, less than 10 minutes away from local hardware and grocery stores, restaurants, Starbucks, and urgent care in case of emergencies. Don't miss out on this beautiful home in the perfect location for all your needs!
Location
State IL
County Lake
Area Antioch
Rooms
Basement Full, English
Interior
Interior Features Vaulted/Cathedral Ceilings, Bar-Wet, Hardwood Floors, First Floor Bedroom, First Floor Laundry, First Floor Full Bath, Walk-In Closet(s), Bookcases, Ceiling - 10 Foot, Open Floorplan, Some Carpeting, Some Window Treatment, Granite Counters, Separate Dining Room, Pantry
Heating Natural Gas, Forced Air, Sep Heating Systems - 2+, Zoned
Cooling Central Air, Zoned
Fireplaces Number 1
Fireplaces Type Gas Log, Gas Starter
Equipment Humidifier, Water-Softener Owned, Central Vacuum, Security System, Intercom, CO Detectors, Ceiling Fan(s), Sump Pump, Sprinkler-Lawn, Multiple Water Heaters
Fireplace Y
Appliance Double Oven, Microwave, Dishwasher, Refrigerator, Washer, Dryer, Disposal, Cooktop, Built-In Oven, Water Softener Owned
Laundry Gas Dryer Hookup, Electric Dryer Hookup, In Unit, Sink
Exterior
Exterior Feature Patio, Porch, Brick Paver Patio, Storms/Screens
Garage Attached
Garage Spaces 4.5
Community Features Street Lights, Street Paved
Waterfront false
Roof Type Asphalt
Building
Lot Description Landscaped
Sewer Septic-Private
Water Private Well
New Construction false
Schools
Elementary Schools Antioch Upper Grade School
High Schools Antioch Community High School
School District 34 , 34, 117
Others
HOA Fee Include Insurance,Other
Ownership Fee Simple w/ HO Assn.
Special Listing Condition None
Read Less Info
Want to know what your home might be worth? Contact us for a FREE valuation!

Our team is ready to help you sell your home for the highest possible price ASAP

© 2024 Listings courtesy of MRED as distributed by MLS GRID. All Rights Reserved.
Bought with Mitchell Gabel • @properties Christie's International Real Estate
Get More Information




