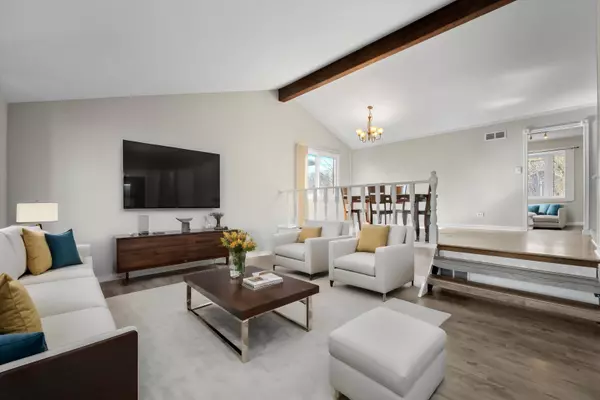Bought with Betty Jones of Unlimited Realty
For more information regarding the value of a property, please contact us for a free consultation.
Key Details
Sold Price $284,900
Property Type Single Family Home
Sub Type Detached Single
Listing Status Sold
Purchase Type For Sale
Square Footage 2,353 sqft
Price per Sqft $121
Subdivision Lincolnshire East
MLS Listing ID 12046976
Sold Date 07/24/24
Style Quad Level
Bedrooms 3
Full Baths 2
Half Baths 1
Year Built 1979
Annual Tax Amount $9,503
Tax Year 2023
Lot Size 10,454 Sqft
Lot Dimensions 79.5X155.7
Property Sub-Type Detached Single
Property Description
**FOUR LEVELS OF LIVING SPACE! This spacious Forester in Lincolnshire East features 3 generously sized bedrooms; 2.5 baths, and a quarter acre FENCED IN YARD! Larger than it appears, this QUAD level offers a NEW STAINLESS STEEL appliance package, NEWER WASHER/DRYER, and has been recently painted with new carpeting installed in the family room. The formal living room/dining room area boasts vaulted ceilings, exposed beams & hardwood laminate flooring. The focal point of the MASSIVE family room is a wood burning fireplace, with sliders to the 4 season room/enclosed porch. Upstairs, you'll be pleasantly surprised by the generously sized bedrooms; including a private master suite with double closets & custom tiled shower. Entertain family, friends & pets in the FENCED IN YARD w/ custom shed! Plenty of storage in the unfinished sub-basement. HVAC & windows are older; seller is offering a 1 year HOME WARRANTY for peace of mind. Home in good shape, but selling strictly AS-IS. Easy commute any direction from 394 - don't wait long!
Location
State IL
County Will
Community Street Paved
Rooms
Basement Partial
Interior
Interior Features Vaulted/Cathedral Ceilings, Wood Laminate Floors, First Floor Laundry
Heating Natural Gas, Forced Air
Cooling Central Air
Fireplaces Number 1
Fireplaces Type Wood Burning
Fireplace Y
Appliance Range, Microwave, Dishwasher, Refrigerator, Washer, Dryer, Stainless Steel Appliance(s), Water Softener Owned
Exterior
Exterior Feature Patio
Parking Features Attached
Garage Spaces 2.0
View Y/N true
Roof Type Asphalt
Building
Lot Description Fenced Yard, Mature Trees
Story Split Level w/ Sub
Foundation Concrete Perimeter
Sewer Public Sewer
Water Public
New Construction false
Schools
School District 201U, 201U, 201U
Others
HOA Fee Include None
Ownership Fee Simple
Special Listing Condition Home Warranty
Read Less Info
Want to know what your home might be worth? Contact us for a FREE valuation!

Our team is ready to help you sell your home for the highest possible price ASAP

© 2025 Listings courtesy of MRED as distributed by MLS GRID. All Rights Reserved.
Get More Information




