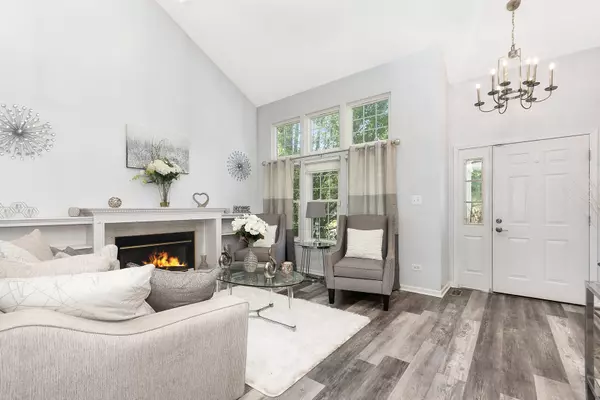For more information regarding the value of a property, please contact us for a free consultation.
Key Details
Sold Price $385,880
Property Type Single Family Home
Sub Type Detached Single
Listing Status Sold
Purchase Type For Sale
Square Footage 2,114 sqft
Price per Sqft $182
Subdivision Eagle Ridge
MLS Listing ID 12075041
Sold Date 07/24/24
Bedrooms 4
Full Baths 2
Half Baths 2
HOA Fees $16/ann
Year Built 2000
Annual Tax Amount $8,178
Tax Year 2022
Lot Dimensions 0.21
Property Description
We have received multiple offers, highest and best by Monday June 10 at noon with a decision no later than 7pm. Thank you! A fantastic opportunity, this home features a beautifully maintained interior and offers a good-sized living room. Wow your dinner guests in this thoughtfully designed well-maintained kitchen, which features stainless-steel appliances and upgraded countertops. The house features well-maintained gleaming luxury vinyl floors throughout the first floor. Head down to the finished basement complete with a huge rec room and private office space. Relax in the expansive suburban getaway that features a large patio. A place where wonderful memories are made. Look no more. In a scenic quiet spot in the Eagle Ridge neighborhood. Don't miss out on owning this fabulous home.
Location
State IL
County Will
Area Plainfield
Rooms
Basement Full
Interior
Interior Features Vaulted/Cathedral Ceilings, Hardwood Floors, First Floor Laundry
Heating Natural Gas
Cooling Central Air
Fireplaces Number 1
Fireplaces Type Gas Log
Equipment Water-Softener Owned, CO Detectors, Ceiling Fan(s), Sump Pump
Fireplace Y
Appliance Stainless Steel Appliance(s)
Laundry In Unit
Exterior
Garage Attached
Garage Spaces 2.0
Roof Type Asphalt
Building
Lot Description Fenced Yard
Sewer Public Sewer
Water Public
New Construction false
Schools
Elementary Schools Troy Shorewood School
Middle Schools Troy Middle School
High Schools Joliet West High School
School District 30C , 30C, 204
Others
HOA Fee Include Exterior Maintenance
Ownership Fee Simple w/ HO Assn.
Special Listing Condition None
Read Less Info
Want to know what your home might be worth? Contact us for a FREE valuation!

Our team is ready to help you sell your home for the highest possible price ASAP

© 2024 Listings courtesy of MRED as distributed by MLS GRID. All Rights Reserved.
Bought with Salvador Gonzalez • RE/MAX MI CASA
Get More Information




