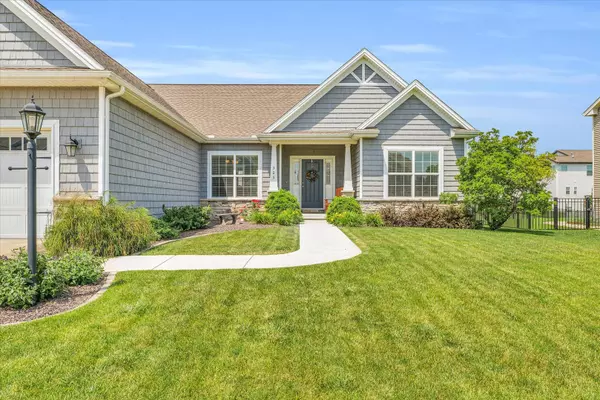For more information regarding the value of a property, please contact us for a free consultation.
Key Details
Sold Price $445,000
Property Type Single Family Home
Sub Type Detached Single
Listing Status Sold
Purchase Type For Sale
Square Footage 1,837 sqft
Price per Sqft $242
Subdivision Liberty On The Lakes
MLS Listing ID 12058782
Sold Date 07/25/24
Style Ranch
Bedrooms 5
Full Baths 3
HOA Fees $20/ann
Year Built 2013
Annual Tax Amount $8,889
Tax Year 2023
Lot Dimensions 75 X 120
Property Description
Gorgeous and very well maintained home in Savoy. This is the ranch with a finished basement you have been waiting for! 5 bedrooms, 3 full bathrooms and multiple living spaces to spread out and enjoy. Enter the front door to your open floor plan with vaulted ceilings encompassing a formal dining space, kitchen with ample counter space and bar, eat in kitchen area and living room complete with a gorgeous fireplace as the centerpiece of the space. This floor is light and bright and opens to your fenced in backyard with large patio perfect for entertaining! Enjoy a split floor plan on the main floor with a primary suite featuring a large bathroom and closet! Your master bedroom also features loads of natural light to enjoy. You will find a large mud room space leading to your oversized garage space with plenty of storage. On the other side of the main floor you will find 2 nicely sized bedrooms and full bathroom. Enter the basement to find a family room space complete with wet bar and entertaining area to spread out and use as workout space, gathering or play room. This home features multiple updates including a new roof in 2020, and siding, gutters and soffits in 2021, It is also wired for speakers in the basement. With over 2700 finished square feet and over 950 square feet of unfinished storage space (perfect for future plans!) this ranch home is sure to be a great match for your needs and wants! Plus you will find lower taxes in Savoy and the proximity to plenty of restaurants, shopping and great neighborhood amenities!
Location
State IL
County Champaign
Area Champaign, Savoy
Rooms
Basement Full
Interior
Interior Features First Floor Bedroom, Vaulted/Cathedral Ceilings, Bar-Wet
Heating Natural Gas, Forced Air
Cooling Central Air
Fireplaces Number 1
Fireplaces Type Gas Log
Equipment TV-Cable, CO Detectors, Ceiling Fan(s), Sump Pump, Water Heater-Gas
Fireplace Y
Appliance Range, Microwave, Dishwasher, Disposal
Exterior
Exterior Feature Patio
Garage Attached
Garage Spaces 2.5
Community Features Park, Lake, Curbs, Sidewalks, Street Paved
Waterfront false
Building
Sewer Public Sewer
Water Public
New Construction false
Schools
Elementary Schools Champaign Elementary School
Middle Schools Champaign Junior High School
High Schools Central High School
School District 4 , 4, 4
Others
HOA Fee Include Insurance
Ownership Fee Simple
Special Listing Condition None
Read Less Info
Want to know what your home might be worth? Contact us for a FREE valuation!

Our team is ready to help you sell your home for the highest possible price ASAP

© 2024 Listings courtesy of MRED as distributed by MLS GRID. All Rights Reserved.
Bought with Matt Difanis • RE/MAX REALTY ASSOCIATES-CHA
Get More Information




