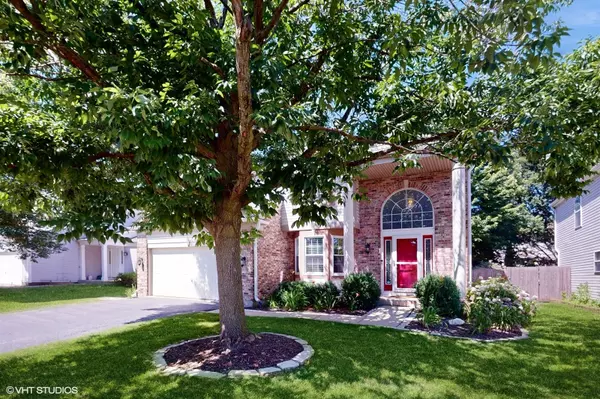For more information regarding the value of a property, please contact us for a free consultation.
Key Details
Sold Price $450,000
Property Type Single Family Home
Sub Type Detached Single
Listing Status Sold
Purchase Type For Sale
Square Footage 1,915 sqft
Price per Sqft $234
Subdivision Harbor Springs
MLS Listing ID 12083291
Sold Date 07/26/24
Style Traditional
Bedrooms 4
Full Baths 2
Half Baths 1
HOA Fees $22/ann
Year Built 1999
Annual Tax Amount $8,915
Tax Year 2023
Lot Size 6,969 Sqft
Lot Dimensions 57 X 109 X 57 X 109
Property Description
Step into a stunning dream home nestled in the highly sought-after neighborhood of Harbor Springs. As you enter through the grand two-story foyer, you'll be captivated by the spacious and bright living area that welcomes you with open arms. The heart of the home, the kitchen, is a culinary masterpiece featuring a beautiful island, elegant granite counters, a glass tile backsplash, and top-of-the-line stainless-steel appliances. This magnificent residence boasts four bedrooms, including a luxurious master suite that will take your breath away with its vaulted ceilings, an updated master bathroom, and a generous walk-in closet. The finished basement offers endless possibilities, serving as the perfect space for a recreational room and an office/craft area, catering to all your needs. Step outside and discover a peaceful oasis in your fenced-in backyard, complete with a patio that's ideal for outdoor gatherings or savoring a quiet morning coffee. This home has been meticulously maintained, with a NEW roof and gutters installed in 2019, along with a NEW furnace and air conditioner in 2020, ensuring your comfort and peace of mind. Located in the highly desirable Oswego School District 308, this amazing property is the epitome of a spacious place you'll be proud to call home. Don't miss the opportunity to make this stunning residence yours and experience the unparalleled lifestyle it offers.
Location
State IL
County Will
Area Aurora / Eola
Rooms
Basement Full
Interior
Interior Features Vaulted/Cathedral Ceilings, Hardwood Floors, First Floor Laundry, Walk-In Closet(s), Open Floorplan, Granite Counters
Heating Natural Gas, Forced Air
Cooling Central Air
Fireplace N
Appliance Range, Microwave, Dishwasher, Refrigerator, Disposal, Stainless Steel Appliance(s)
Exterior
Exterior Feature Patio
Garage Attached
Garage Spaces 2.0
Community Features Park, Curbs, Sidewalks, Street Lights
Waterfront false
Roof Type Asphalt
Building
Lot Description Fenced Yard
Sewer Public Sewer
Water Public
New Construction false
Schools
Elementary Schools Homestead Elementary School
Middle Schools Murphy Junior High School
High Schools Oswego East High School
School District 308 , 308, 308
Others
HOA Fee Include Insurance
Ownership Fee Simple w/ HO Assn.
Special Listing Condition None
Read Less Info
Want to know what your home might be worth? Contact us for a FREE valuation!

Our team is ready to help you sell your home for the highest possible price ASAP

© 2024 Listings courtesy of MRED as distributed by MLS GRID. All Rights Reserved.
Bought with Nicole Tudisco • Wheatland Realty
Get More Information




