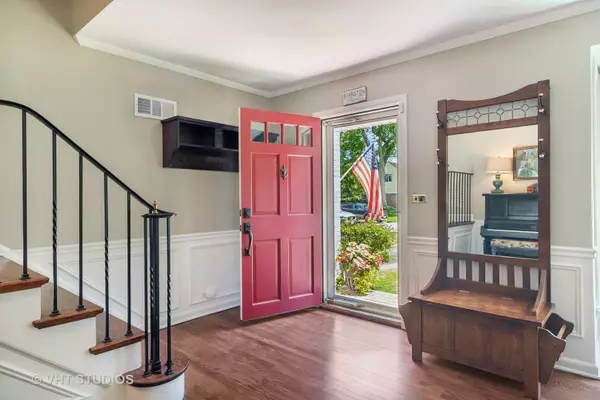For more information regarding the value of a property, please contact us for a free consultation.
Key Details
Sold Price $1,112,000
Property Type Single Family Home
Sub Type Detached Single
Listing Status Sold
Purchase Type For Sale
Square Footage 3,196 sqft
Price per Sqft $347
Subdivision Williamsburg Village
MLS Listing ID 12073101
Sold Date 08/01/24
Style Cape Cod
Bedrooms 4
Full Baths 2
Half Baths 1
HOA Fees $5/ann
Year Built 1951
Annual Tax Amount $12,919
Tax Year 2022
Lot Size 7,535 Sqft
Lot Dimensions 64X115X67X107
Property Description
Imagine living in a multigenerational community where neighbors become friends and the sense of belonging is a way of life. Welcome to Williamsburg Village in Evanston, where your dream home awaits. In today's competitive market, finding the perfect house can be challenging, but your search ends here. This stunning Cape Cod, fully updated and expanded in 2013, offers over 3,200 square feet of above-grade living space with flowing hardwood floors throughout. Featuring four spacious bedrooms and two-and-a-half baths, this home seamlessly blends classic charm with modern convenience. Step inside to be greeted by a formal living room complete with a cozy gas fireplace, perfect for intimate gatherings. The traditional dining room invites you to host dinner parties and holiday feasts. The heart of the home, an expansive kitchen and family room combination, is simply spectacular. The chef's kitchen is a culinary dream with stainless steel appliances, granite countertops, and a 6' x 7' island that comfortably seats 6 to 8 for any meal of the day. A combined mudroom/pantry connects the kitchen to the oversized one-car garage with adjoining workshop. There are not only cubbies & additional storage in this space but a second oven and refrigerator in the most convenient yet concealed location. The first floor is complete with laundry room, powder room, and a rear hand-crafted staircase leading up to the master suite and down to an 800 square foot finished basement with big, cool recreation room with a polished concrete floor. Upstairs, the master suite is a true retreat with two walk-in closets, a master bathroom featuring double sinks, and a newly renovated private deck bathed in sunshine. Three additional generous bedrooms and a full bathroom complete the upper levels. The outdoor space is equally impressive with a quiet cul-de-sac location. The expansive front yard features an in-ground sprinkler system, ideal for entertaining and play. The fenced rear yard includes a 20' x 14' brick patio, perfect for grilling and chilling, right off the kitchen. Williamsburg Village offers a serene, community-focused environment with one-way access ensuring tranquility. The home is served by Walker Elementary School, Chute Middle School, and Evanston Township High School, along with Village of Skokie municipal services. With a truly reasonable tax bill of $12,000, this property offers exceptional value. In the heart of Evanston's Williamsburg Village, this home checks all the boxes and fulfills your dreams. It truly doesn't get better than this...
Location
State IL
County Cook
Area Evanston
Rooms
Basement Full
Interior
Interior Features Hardwood Floors, Walk-In Closet(s), Special Millwork, Drapes/Blinds
Heating Natural Gas
Cooling Central Air, Zoned
Fireplaces Number 1
Fireplaces Type Gas Log, Gas Starter
Equipment TV-Cable, CO Detectors, Ceiling Fan(s), Sump Pump, Sprinkler-Lawn, Water Heater-Gas
Fireplace Y
Appliance Range, Microwave, Dishwasher, High End Refrigerator, Washer, Dryer, Disposal, Stainless Steel Appliance(s), Built-In Oven, Range Hood, Gas Cooktop, Electric Oven
Laundry In Unit, Sink
Exterior
Exterior Feature Brick Paver Patio
Garage Attached
Garage Spaces 1.0
Community Features Curbs, Street Lights, Street Paved
Roof Type Asphalt
Building
Lot Description Cul-De-Sac, Fenced Yard, Landscaped, Streetlights
Sewer Public Sewer, Sewer-Storm
Water Lake Michigan, Public
New Construction false
Schools
Elementary Schools Walker Elementary School
Middle Schools Chute Middle School
High Schools Evanston Twp High School
School District 65 , 65, 202
Others
HOA Fee Include Other
Ownership Fee Simple
Special Listing Condition List Broker Must Accompany
Read Less Info
Want to know what your home might be worth? Contact us for a FREE valuation!

Our team is ready to help you sell your home for the highest possible price ASAP

© 2024 Listings courtesy of MRED as distributed by MLS GRID. All Rights Reserved.
Bought with Janice Hazlett • @properties Christie's International Real Estate
Get More Information




