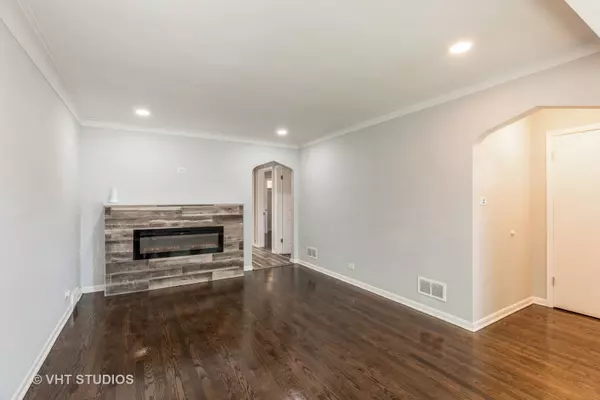For more information regarding the value of a property, please contact us for a free consultation.
Key Details
Sold Price $175,000
Property Type Single Family Home
Sub Type Detached Single
Listing Status Sold
Purchase Type For Sale
MLS Listing ID 12048803
Sold Date 08/02/24
Style Step Ranch
Bedrooms 3
Full Baths 1
Year Built 1957
Annual Tax Amount $3,978
Tax Year 2022
Lot Size 4,356 Sqft
Lot Dimensions 35X128
Property Description
Rarely Available Beautiful Three Bedroom ALL BRICK Riverdale Rehab with FULL Partially Finished Basement and Two Car Garage Now Available for Sale! Everything is NEW! Kitchen Upgrades Include New White Shaker Cabinets and Island, Quartz Countertops, Ceramic Backsplash, Wood Grain Plank Ceramic Tiled Floors, Undermount Sink! Comfortable Living Room Includes Spectacular Electric Fireplace with Ceramic Surround, Recessed Lighting & Walnut Hardwood Floors! Great for Entertaining! Three Nice Size Bedrooms with Hardwood Floors! Fully Upgraded Bath with New Vanity, Mirror, Lighting, Toilet, Bathtub, and Ceramic Floors & Walls! Ceiling Fans, White Doors & Trim Throughout! Huge Open Partially Finished Full Basement for Recreation or Storage. New Furnace & AC! NEW ROOF, GUTTERS, FACIA. NEW WINDOWS TOO!! New Concrete Walkways, Back Yard Patio by Garage & New Vinyl Fence! Spacious Newly Sided Detached Car Two Garage. Professionally Landscaped, Beautiful New Porch & Railings. This Home Has It All - See it Now!
Location
State IL
County Cook
Area Riverdale
Rooms
Basement Full
Interior
Interior Features Hardwood Floors, First Floor Bedroom, First Floor Full Bath
Heating Natural Gas, Forced Air
Cooling Central Air
Fireplaces Number 1
Fireplaces Type Electric
Equipment CO Detectors, Ceiling Fan(s)
Fireplace Y
Appliance Range, Microwave, Dishwasher, Refrigerator, Stainless Steel Appliance(s)
Laundry Gas Dryer Hookup, In Unit, Sink
Exterior
Garage Detached
Garage Spaces 2.0
Community Features Curbs, Sidewalks, Street Lights, Street Paved
Waterfront false
Roof Type Asphalt
Building
Lot Description Fenced Yard, Landscaped
Sewer Public Sewer
Water Lake Michigan
New Construction false
Schools
Elementary Schools Washington Elementary School
Middle Schools Washington Elementary School
High Schools Thornton Township High School
School District 148 , 148, 205
Others
HOA Fee Include None
Ownership Fee Simple
Special Listing Condition None
Read Less Info
Want to know what your home might be worth? Contact us for a FREE valuation!

Our team is ready to help you sell your home for the highest possible price ASAP

© 2024 Listings courtesy of MRED as distributed by MLS GRID. All Rights Reserved.
Bought with Kristen Roussev • Keller Williams Preferred Rlty
Get More Information




