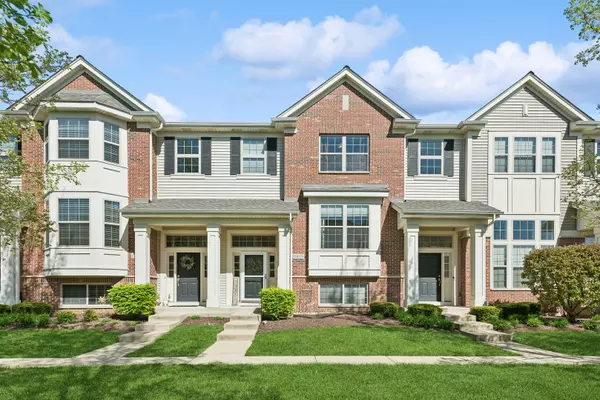For more information regarding the value of a property, please contact us for a free consultation.
Key Details
Sold Price $344,900
Property Type Townhouse
Sub Type Townhouse-2 Story
Listing Status Sold
Purchase Type For Sale
Square Footage 1,918 sqft
Price per Sqft $179
MLS Listing ID 12026586
Sold Date 08/16/24
Bedrooms 2
Full Baths 2
Half Baths 1
HOA Fees $255/mo
Year Built 2011
Annual Tax Amount $6,531
Tax Year 2022
Lot Dimensions 0.03
Property Description
HUGE PRICE DROP!!! THIS IMPECCABLY CARED FOR, very spacious with beautiful green space out your large picture window! Walk a bit down the way and there you will see this subdivision backs to a forest preserve. This 2 bedroom, + loft, 2.5 bath townhome located in the quiet, but friendly Shelbourne Farms subdivision. Pulling into this subdivision greets you with beautifully landscaped common areas. A wonderful place to call home. This home has been freshly painted with newer LVT flooring THROUGHOUT the entire home. These townhomes have a great layout with tons of space. Walking in the front door will take you up to a large open first floor with 9ft. ceilings. You will find on the main floor your living room, large eat in kitchen with center island, laundry room, and powder room. In the eating area you will find a sliding glass door that opens to your own balcony perfect for your grill, bistro set, flowers and morning coffee. Go upstairs to the second level and you will be greeted by a great sized loft perfect for a home office, reading area, or just extra play area for kids. There are two generously sized bedrooms each with their own En- suite bathroom. The main bedroom boasts vaulted ceiling with ceiling fan, a large walk-in closet with custom built in's adjacent to the main full bathroom with double vanity sinks and a large walk-in shower. Second bedroom full bath has a tub for kiddo's! Go downstairs and you will find a good-sized finished basement area with large window's perfect for home office, gym, or lower-level family room and also a large storage closet. Walk out your basement entry door to your 2-car garage. Just a stone's throw to Central DuPage Hospital, parks, Illinois Prairie Path, restaurants, and train station. NOW IS YOUR CHANCE TO OWN THIS BEAUTIFUL PLACE!!
Location
State IL
County Dupage
Area Winfield
Rooms
Basement Partial
Interior
Interior Features Vaulted/Cathedral Ceilings, First Floor Laundry, Laundry Hook-Up in Unit, Walk-In Closet(s), Open Floorplan
Heating Natural Gas
Cooling Central Air
Fireplace N
Laundry In Unit
Exterior
Garage Attached
Garage Spaces 2.0
Waterfront false
Building
Story 2
Sewer Public Sewer
Water Public
New Construction false
Schools
High Schools Community High School
School District 34 , 34, 94
Others
HOA Fee Include Insurance,Exterior Maintenance,Lawn Care,Snow Removal
Ownership Fee Simple w/ HO Assn.
Special Listing Condition None
Pets Description Cats OK, Dogs OK
Read Less Info
Want to know what your home might be worth? Contact us for a FREE valuation!

Our team is ready to help you sell your home for the highest possible price ASAP

© 2024 Listings courtesy of MRED as distributed by MLS GRID. All Rights Reserved.
Bought with Lance Kammes • RE/MAX Suburban
Get More Information




