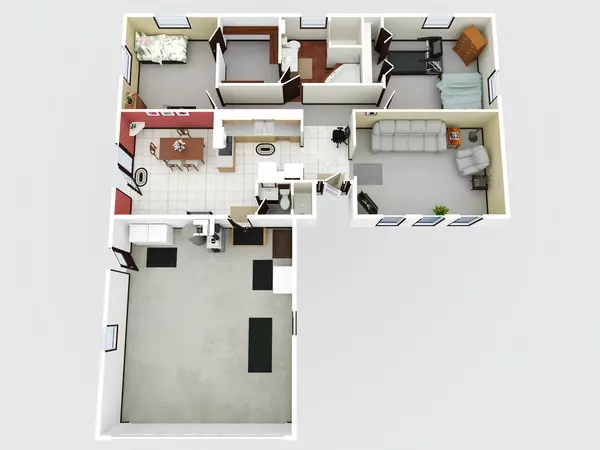For more information regarding the value of a property, please contact us for a free consultation.
Key Details
Sold Price $226,000
Property Type Single Family Home
Sub Type Detached Single
Listing Status Sold
Purchase Type For Sale
Square Footage 1,244 sqft
Price per Sqft $181
MLS Listing ID 12113588
Sold Date 08/19/24
Style Ranch
Bedrooms 2
Full Baths 2
Year Built 1975
Annual Tax Amount $3,591
Tax Year 2023
Lot Size 0.400 Acres
Lot Dimensions 141.1 X 99.1 X 190.8 X 72.8 X 58.7
Property Description
Check out this delightful 2-bedroom, 2-bathroom brick ranch home! This home boasts a perfect blend of comfort and convenience, ideal for those seeking a peaceful retreat with quick access to modern amenities. Two generously sized bedrooms provide ample space for rest and relaxation. The primary bedroom includes a walk-through closet leading to the bathroom for added convenience. The two car, heated garage is wonderful for multiple cars and/or storage. Step outside to your own private sanctuary. The awesome, fenced backyard is perfect for outdoor activities and gatherings. Enjoy summer barbecues on the covered patio, and take advantage of the spacious shed for all your storage needs. Nestled in a quiet cul-de-sac, this home is just minutes away from I-55, making commuting a breeze. Enjoy the benefits of excellent local schools and a friendly, close-knit community.
Location
State IL
County Will
Area Braidwood
Rooms
Basement None
Interior
Interior Features First Floor Bedroom, First Floor Full Bath, Walk-In Closet(s), Some Carpeting
Heating Natural Gas, Forced Air
Cooling Central Air
Equipment Ceiling Fan(s)
Fireplace N
Appliance Range, Washer, Dryer, Electric Cooktop
Laundry In Garage
Exterior
Exterior Feature Patio, Storms/Screens
Garage Attached
Garage Spaces 2.0
Waterfront false
Roof Type Asphalt
Building
Lot Description Cul-De-Sac, Fenced Yard, Chain Link Fence, Level
Sewer Public Sewer
Water Public
New Construction false
Schools
Elementary Schools Reed-Custer Primary School
Middle Schools Reed-Custer Middle School
High Schools Reed-Custer High School
School District 255U , 255U, 255U
Others
HOA Fee Include None
Ownership Fee Simple
Special Listing Condition None
Read Less Info
Want to know what your home might be worth? Contact us for a FREE valuation!

Our team is ready to help you sell your home for the highest possible price ASAP

© 2024 Listings courtesy of MRED as distributed by MLS GRID. All Rights Reserved.
Bought with Amelia Bodie • Village Realty, Inc.
Get More Information




