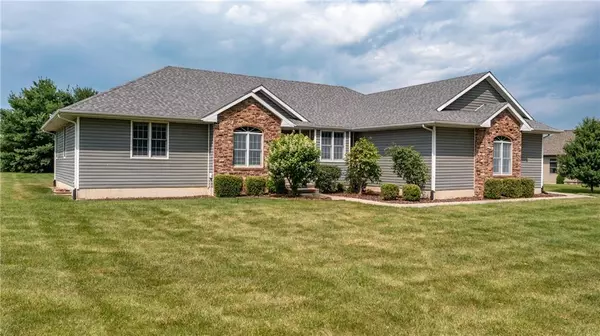For more information regarding the value of a property, please contact us for a free consultation.
Key Details
Sold Price $475,000
Property Type Single Family Home
Sub Type Detached Single
Listing Status Sold
Purchase Type For Sale
Square Footage 4,020 sqft
Price per Sqft $118
Subdivision Stoneridge Sub
MLS Listing ID 12109964
Sold Date 08/26/24
Style Ranch
Bedrooms 5
Full Baths 3
Year Built 2007
Annual Tax Amount $4,440
Tax Year 2022
Lot Size 0.600 Acres
Property Description
Take a look at this fantastic 5BR (4BR on the main level), 3-BA ranch home in the highly desirable Stoneridge Subdivision. This home boasts an open-concept layout with high ceilings, providing over 4,000 square feet of living space. The kitchen was fully remodeled in 2023 and features a center island and soft-close white cabinetry, and tile backsplash.The living room showcases a 10-foot tray ceiling and French doors that lead to a patio and a large private yard. The main living areas have new LVP flooring, and all five bedrooms, as well as the family room and recreation room, have new carpeting. The lower level includes a theater room, high ceilings, and a spacious stairway. The large master suite has a double-door entry, a walk-in closet, and an ensuite bathroom with a jetted tub and separate shower. Additionally, the house has a new roof as of 2020 and is equipped with geo-thermal HVAC. It is situated on a large 0.6-acre lot near a neighborhood park on a quiet street.
Location
State IL
County Effingham
Zoning SINGL
Rooms
Basement Full
Interior
Interior Features First Floor Laundry, Pantry, Walk-In Closet(s), First Floor Bedroom
Heating Geothermal
Cooling Central Air
Fireplace Y
Appliance Cooktop, Range, Microwave, Dishwasher, Refrigerator, Disposal
Exterior
Exterior Feature Patio
Garage Attached
Garage Spaces 2.0
Waterfront false
View Y/N true
Roof Type Asphalt
Building
Story 1 Story
Foundation Concrete Perimeter
Water Public
New Construction false
Schools
School District 40, 40, 40
Others
Special Listing Condition None
Read Less Info
Want to know what your home might be worth? Contact us for a FREE valuation!

Our team is ready to help you sell your home for the highest possible price ASAP
© 2024 Listings courtesy of MRED as distributed by MLS GRID. All Rights Reserved.
Bought with Kevin Gouchenouer • C21 Realty Concepts
Get More Information




