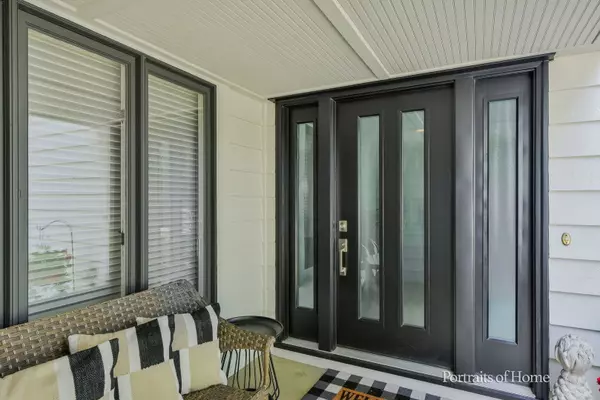For more information regarding the value of a property, please contact us for a free consultation.
Key Details
Sold Price $1,025,000
Property Type Single Family Home
Sub Type Detached Single
Listing Status Sold
Purchase Type For Sale
Square Footage 3,338 sqft
Price per Sqft $307
Subdivision Woods Of Bailey Hobson
MLS Listing ID 12121801
Sold Date 08/26/24
Style Contemporary
Bedrooms 4
Full Baths 4
HOA Fees $29/ann
Year Built 1982
Annual Tax Amount $14,997
Tax Year 2023
Lot Size 0.330 Acres
Lot Dimensions 50X134X150X178
Property Description
Nestled at the end of a serene cul-de-sac in the highly sought-after Woods of Bailey Hobson neighborhood, this wonderful home offers a blend of elegance and modern comfort. You will be impressed with the QUALITY UPDATES thru-out...from the Marvin entry door, CUSTOM kitchen, Trex deck to the upgraded mechanicals. The front porch is so welcoming, and it is a wonderful surprise to walk into a comfortable vaulted living room. OH!!the dining room is AMAZING, with room for everyone and views that will make every meal, holiday or special occasion magical. A Custom designed kitchen that truly delivers...Sub-Zero, Kitchen Aid Ovens and DW, love the Ruvati prep sink with it's cool accessories. Granite counters & backsplash. The family room is vaulted with a huge stone fireplace. A wet bar is tucked in the corner. A versatile 4th bedroom w/full bath is located on the 1st floor. Enter from garage into mud room with sink/cabinetry & 2021 Maytag appliances. I love the newer garage doors and direct access to the basement from the garage. Upstairs is the Master Suite with a BEAUTIFUL REMODELED BATH! All 4 FULL bathrooms have been updated...quartz counters! The lower level is finished for enjoyment but also has a home office/bedroom, full bath and TONS of storage. Walk-out door to bonus room and to the backyard...love it! You can access the TREX deck from the Marvin Infinity sliding doors off the dining room, kitchen or family room...SWEET! The sprawling deck can host a crowd! It's the privacy and views that are priceless. THERE'S MORE...Carrier HVAC, Tankless HWH, Garage heater, 200 amp main breaker panel 2018, PLUS WiFi enabled Lawn irrigation system, garage doors, thermostat. LOCATION, LOCATION, LOCATION! Naperville 203 Schools.
Location
State IL
County Dupage
Area Naperville
Rooms
Basement Walkout
Interior
Interior Features Vaulted/Cathedral Ceilings, Skylight(s), Bar-Wet, Hardwood Floors, First Floor Bedroom, First Floor Laundry, First Floor Full Bath, Walk-In Closet(s)
Heating Natural Gas
Cooling Central Air
Fireplaces Number 2
Fireplaces Type Gas Starter
Fireplace Y
Appliance Double Oven, Microwave, Dishwasher, High End Refrigerator, Washer, Dryer, Disposal, Cooktop
Laundry Sink
Exterior
Exterior Feature Deck
Garage Attached
Garage Spaces 2.0
Community Features Curbs, Sidewalks, Street Lights, Street Paved
Waterfront false
Roof Type Asphalt
Building
Lot Description Cul-De-Sac
Sewer Public Sewer
Water Lake Michigan
New Construction false
Schools
Elementary Schools Prairie Elementary School
Middle Schools Washington Junior High School
High Schools Naperville North High School
School District 203 , 203, 203
Others
HOA Fee Include Other
Ownership Fee Simple
Special Listing Condition None
Read Less Info
Want to know what your home might be worth? Contact us for a FREE valuation!

Our team is ready to help you sell your home for the highest possible price ASAP

© 2024 Listings courtesy of MRED as distributed by MLS GRID. All Rights Reserved.
Bought with Erene Panos • RE/MAX Action
Get More Information




