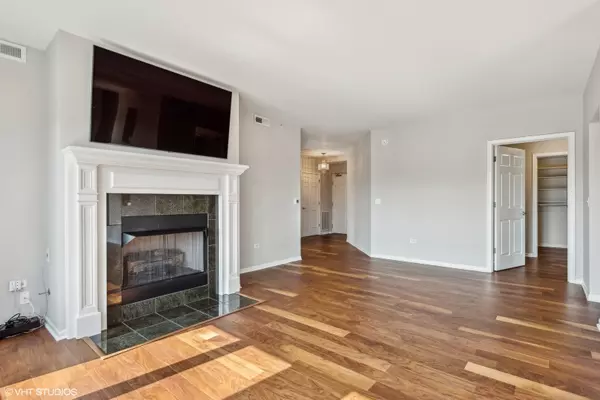For more information regarding the value of a property, please contact us for a free consultation.
Key Details
Sold Price $575,000
Property Type Condo
Sub Type Condo
Listing Status Sold
Purchase Type For Sale
Square Footage 1,530 sqft
Price per Sqft $375
Subdivision Crescent Court
MLS Listing ID 12121746
Sold Date 08/26/24
Bedrooms 2
Full Baths 2
HOA Fees $536/mo
Year Built 2005
Annual Tax Amount $10,732
Tax Year 2023
Lot Dimensions PER SURVEY
Property Description
Welcome to your new home in Crescent Court! This spacious 1,530 sq ft corner unit features 2 bedrooms and 2 bathrooms. Bask in an abundance of natural light and take in the views from your wrap-around balcony! The large living room boasts a lovely gas log fireplace and sizeable windows. The modern kitchen is equipped with granite countertops, white cabinets and matching stainless steele appliances. The master suite offers an ensuite bathroom with dual sinks, a linen closet, a separate tub and shower, and a large walk-in closet. The balcony faces east with a view of the brand new Glos Memorial Park. In-unit laundry adds convenience! The unit also includes 2-car tandem, heated, deeded parking, and a storage cage in front of the parking space. This elevator building offers exercise facilities. The television (included) is mounted above the gas fireplace. Enjoy the convenience of walking to downtown Elmhurst's restaurants, shopping, parks, and train station!
Location
State IL
County Dupage
Area Elmhurst
Rooms
Basement None
Interior
Interior Features Elevator, Hardwood Floors, Laundry Hook-Up in Unit
Heating Natural Gas, Radiant
Cooling Central Air
Fireplaces Number 1
Fireplaces Type Gas Log, Gas Starter
Equipment CO Detectors, Ceiling Fan(s)
Fireplace Y
Appliance Range, Microwave, Dishwasher, Refrigerator, Washer, Dryer, Disposal, Stainless Steel Appliance(s)
Exterior
Exterior Feature Balcony, End Unit
Garage Attached
Garage Spaces 2.0
Amenities Available Elevator(s), Exercise Room, Storage, Security Door Lock(s), Patio
Waterfront false
Building
Lot Description Common Grounds, Landscaped, Park Adjacent
Story 5
Sewer Public Sewer
Water Public
New Construction false
Schools
Elementary Schools Hawthorne Elementary School
Middle Schools Sandburg Middle School
High Schools York Community High School
School District 205 , 205, 205
Others
HOA Fee Include Heat,Water,Gas,Insurance,Security,TV/Cable,Exercise Facilities,Exterior Maintenance,Lawn Care,Scavenger,Snow Removal
Ownership Condo
Special Listing Condition None
Pets Description Cats OK, Dogs OK, Size Limit
Read Less Info
Want to know what your home might be worth? Contact us for a FREE valuation!

Our team is ready to help you sell your home for the highest possible price ASAP

© 2024 Listings courtesy of MRED as distributed by MLS GRID. All Rights Reserved.
Bought with Tim Schiller • @properties Christie's International Real Estate
Get More Information




