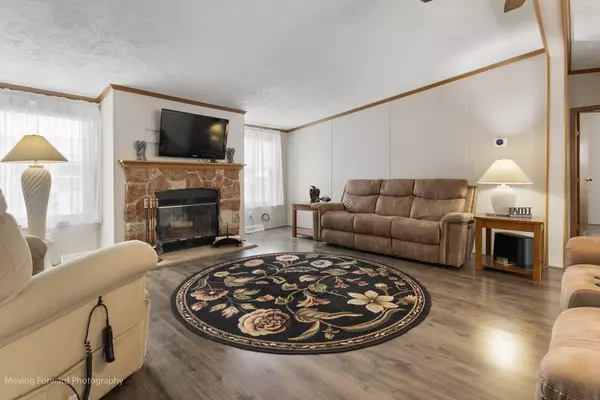For more information regarding the value of a property, please contact us for a free consultation.
Key Details
Sold Price $150,000
Property Type Mobile Home
Sub Type Mobile Home
Listing Status Sold
Purchase Type For Sale
Subdivision Remington Woods
MLS Listing ID 12124122
Sold Date 08/29/24
Bedrooms 3
Full Baths 2
Year Built 2000
Lot Dimensions 60X115
Property Description
For Sale: Charming Home in Remington Woods 55+ Adult Community Discover the wonderful Remington Woods, a 55+ adult community designed with handicap accessibility in mind! This home features a spacious kitchen with ample cabinets, counter space, and brand-new appliances including a fridge, stove, and disposal. There's an adjoining room perfect for an eating area or office. The vaulted formal dining room off the entry adds a touch of elegance. The family room boasts a vaulted ceiling and a cozy wood-burning fireplace, ideal for cold winter nights. Enjoy the convenience of in-unit laundry with a newer washer/dryer and a full-size freezer. The master bedroom, with its barn-door entrance, includes a walk-in closet and an ADA-compliant master bath with a shower and bench. Two additional bedrooms also feature large walk-in closets. Relax in the backyard on the large 19x24 patio, complete with a newer 8'x10' shed and no neighbors behind for added privacy. This home offers worry-free maintenance with a newer furnace, A/C, hot water heater (2021), Furnace newer in 2020, Roof newer and easy-care laminate flooring throughout. The detached 2-car garage includes composite tile flooring, LED overhead lighting, a ceiling fan, and an insulated garage door, plus an extra-long driveway for additional parking. As a resident, you'll have access to the completely renovated clubhouse, perfect for large gatherings, activities, and parties. The clubhouse also features a full workout facility in the basement, all included in your monthly fee. Don't miss out on this fantastic opportunity!
Location
State IL
County Will
Area Channahon
Interior
Interior Features Vaulted/Cathedral Ceilings, Wood Laminate Floors
Heating Natural Gas
Cooling Central Air
Fireplaces Number 1
Fireplace Y
Appliance Range, Microwave, Dishwasher, Refrigerator, Washer, Dryer
Laundry Gas Dryer Hookup, In Unit
Exterior
Exterior Feature Patio
Garage Detached
Garage Spaces 2.0
Community Features Curbs, Street Lights, Street Paved
Waterfront false
Roof Type Asphalt
Building
Lot Description Landscaped
Sewer Public Sewer
Water Public
New Construction false
Schools
High Schools Minooka Community High School
School District 30C , 30C, 111
Others
Ownership Fee Simple w/ HO Assn.
Special Listing Condition None
Read Less Info
Want to know what your home might be worth? Contact us for a FREE valuation!

Our team is ready to help you sell your home for the highest possible price ASAP

© 2024 Listings courtesy of MRED as distributed by MLS GRID. All Rights Reserved.
Bought with Scott Sartain • Keller Williams Innovate
Get More Information




