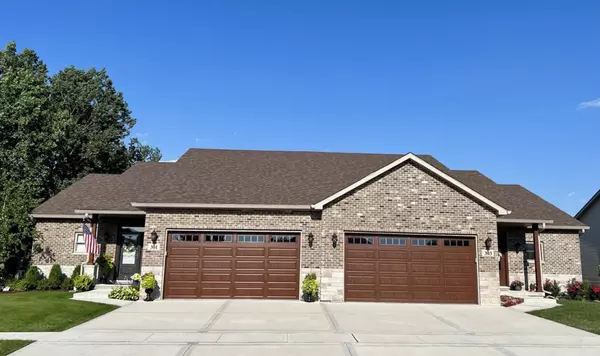For more information regarding the value of a property, please contact us for a free consultation.
Key Details
Sold Price $418,900
Property Type Single Family Home
Sub Type 1/2 Duplex
Listing Status Sold
Purchase Type For Sale
Square Footage 1,805 sqft
Price per Sqft $232
MLS Listing ID 12174312
Sold Date 09/26/24
Bedrooms 2
Full Baths 2
HOA Fees $16/ann
Year Built 2024
Tax Year 2022
Lot Dimensions 61X76X61X76
Property Description
Sold before print but we have more!! Welcome to Creekside Estates, Channahon's most popular community. This gorgeous proposed new construction luxury duplex sits on a premium lot. You will love the view from your all season SUNROOM and covered back patio porch. An open, sprawling ranch attached home enjoys 2 bedrooms and 2 baths. Brick front with maintenance free siding and COUNTRY FRONT PORCH. Walk through the front door to builder's signature elite foyer with crown moulding, wainscoting and chair rail. Enter into the grand, open kitchen boasting 42 inch designer cabinets with crown moulding & granite throughout. Vaulted, inviting family room with loads of natural light featuring gorgeous corner fireplace. Generous sized dining room with tons of natural light. Popular luxury vinyl plank throughout main area. Master suite enjoys walk in closet, full bath with custom ceramic tile including shower bench. Mudroom conveniently located off the garage with storage closet and 42 inch custom cabinets. Builder includes open railing to full basement with custom iron spindles. Basement roughed in for full bath and has a 9 foot ceiling! Other fabulous features include solid 6 panel doors, concrete driveway & prepped for a generator. Builder welcomes semi-custom changes. Homes comes with a one year builder warranty.
Location
State IL
County Grundy
Area Channahon
Rooms
Basement Full
Interior
Interior Features Vaulted/Cathedral Ceilings, First Floor Bedroom, First Floor Laundry, Walk-In Closet(s), Open Floorplan, Granite Counters
Heating Natural Gas
Cooling Central Air
Fireplaces Number 1
Fireplaces Type Heatilator
Equipment CO Detectors, Sump Pump, Generator, Water Heater-Gas
Fireplace Y
Laundry Gas Dryer Hookup
Exterior
Exterior Feature Deck, Patio
Garage Attached
Garage Spaces 2.0
Amenities Available Trail(s)
Waterfront false
Roof Type Asphalt
Building
Lot Description Corner Lot
Story 1
Foundation No
Sewer Public Sewer
Water Public
New Construction true
Schools
Elementary Schools Aux Sable Elementary School
Middle Schools Minooka Junior High School
High Schools Minooka Community High School
School District 201 , 201, 111
Others
HOA Fee Include Other
Ownership Fee Simple w/ HO Assn.
Special Listing Condition None
Pets Description Cats OK, Dogs OK
Read Less Info
Want to know what your home might be worth? Contact us for a FREE valuation!

Our team is ready to help you sell your home for the highest possible price ASAP

© 2024 Listings courtesy of MRED as distributed by MLS GRID. All Rights Reserved.
Bought with Elizabeth Stephenson • john greene, Realtor
Get More Information




