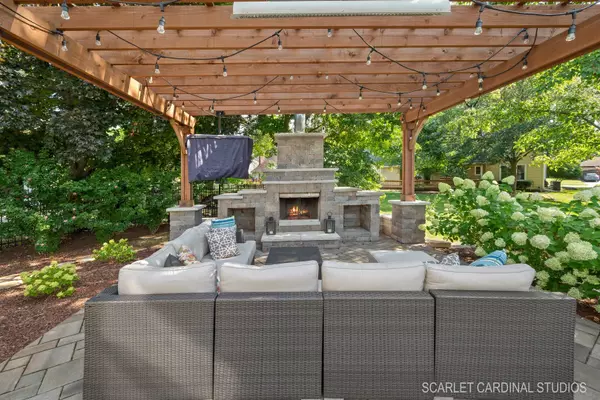For more information regarding the value of a property, please contact us for a free consultation.
Key Details
Sold Price $725,000
Property Type Single Family Home
Sub Type Detached Single
Listing Status Sold
Purchase Type For Sale
Square Footage 2,443 sqft
Price per Sqft $296
Subdivision Countryside
MLS Listing ID 12137267
Sold Date 10/07/24
Bedrooms 4
Full Baths 2
Half Baths 1
Year Built 1981
Annual Tax Amount $10,832
Tax Year 2023
Lot Size 0.301 Acres
Lot Dimensions 100X146
Property Description
Welcome to 742 South River Road, an impeccably maintained home ready to help new owners make memories for years to come. This Countryside residence offers every attention to detail both inside and outside. Nestled away on a peaceful court, new owners will enjoy Hardie board siding and expertly manicured, easy to maintain landscaping with landscape lighting and a flagstone path leading to the backyard. Throughout a beautifully curated and sun-drenched interior, gleaming hardwood flooring, craftsman trim detailing, and updated hardware await! An airy entry with a spacious living room and formal dining space perfectly situated on either side greets you as you enter. Home chefs of every level will love a fantastically renovated, gourmet kitchen featuring modern white cabinetry; a full complement of stainless steel appliances; shimmering quartz counters; and an eat-in area that opens to a sunroom with vaulted ceilings and a skylight for an added touch of luxury. The kitchen flows seamlessly into a family room boasting a fireplace and a door opening to an expansive backyard for simple, year-round entertaining! Upstairs, 4 generously-sized bedrooms - including an incredible primary suite with a private, updated bath and walk-in closet - serve as the perfect spaces to rest and relax! The second floor also offers a nicely updated hall bath, laundry chute to the basement, and custom closet organizers in the three additional bedrooms. This home comes complete with a wonderfully finished basement offering luxury vinyl plank flooring and a conveniently located laundry room. New owners can also enjoy a spacious patio with a wood-burning fireplace and door opening to an additional outdoor living space which features a bluestone patio, second fireplace, pergola with heat lamp, and continued landscape lighting - an outdoor enthusiasts dream! Additional updates include a brand new sump pump (2022); new tankless water heater (2020); new A/C (2019); newer garage doors (2019); dual-zone HVAC; and more! Revel in the ease of this incredible location just 6 minutes to all the shopping, dining, and entertainment Downtown Naperville has to offer; within walking distance of Buttonwood Park, May Watts Park, and the highly-rated May Watts Elementary; less than 8 minutes to the Metra; and 10 minutes to the highway! Don't miss your chance to own the perfect Naperville home!
Location
State IL
County Dupage
Area Naperville
Rooms
Basement Full
Interior
Interior Features Vaulted/Cathedral Ceilings, Skylight(s), Hardwood Floors, Built-in Features, Walk-In Closet(s)
Heating Natural Gas, Forced Air
Cooling Central Air
Fireplaces Number 1
Equipment Sprinkler-Lawn
Fireplace Y
Appliance Range, Microwave, Dishwasher, Refrigerator, Washer, Dryer, Stainless Steel Appliance(s)
Exterior
Exterior Feature Brick Paver Patio, Other
Garage Attached
Garage Spaces 2.0
Community Features Park, Lake, Curbs, Sidewalks, Street Lights, Street Paved
Waterfront false
Roof Type Asphalt
Building
Lot Description Cul-De-Sac
Sewer Public Sewer
Water Lake Michigan
New Construction false
Schools
Elementary Schools May Watts Elementary School
Middle Schools Hill Middle School
High Schools Metea Valley High School
School District 204 , 204, 204
Others
HOA Fee Include None
Ownership Fee Simple
Special Listing Condition None
Read Less Info
Want to know what your home might be worth? Contact us for a FREE valuation!

Our team is ready to help you sell your home for the highest possible price ASAP

© 2024 Listings courtesy of MRED as distributed by MLS GRID. All Rights Reserved.
Bought with Lori Johanneson • @properties Christie's International Real Estate
Get More Information




