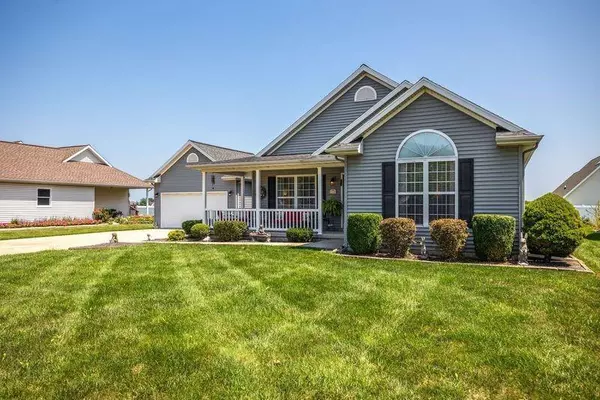For more information regarding the value of a property, please contact us for a free consultation.
Key Details
Sold Price $309,500
Property Type Single Family Home
Sub Type Detached Single
Listing Status Sold
Purchase Type For Sale
Square Footage 1,790 sqft
Price per Sqft $172
Subdivision Oakcrest Sub
MLS Listing ID 12133117
Sold Date 10/15/24
Style Ranch
Bedrooms 3
Full Baths 2
Year Built 2008
Annual Tax Amount $2,389
Tax Year 2023
Lot Size 10,454 Sqft
Lot Dimensions 82X 125
Property Description
Talk about curb appeal, this impressive 3 bedroom has that & so much more! Featuring a wrap-around front porch that invites you to step inside & experience the inviting open floor plan that this home has to offer: gorgeous hardwood floors that flow seamlessly through all the living areas & crown molding throughout that adds an extra touch of elegance, highlighting the refined craftsmanship throughout this home; a centrally located dining area provides a perfect gathering spot that connects the kitchen, living area, and the sunroom; extra features in the kitchen include Corian countertops, a ceramic-tiled backsplash, plus a complete appliance package; the relaxing sun room includes a gas-log fireplace, a cathedral ceiling & surrounding windows that bathes the space in natural light, that include remote-controlled blinds The master bedroom offers a luxurious bath equipped with a double vanity and a ceramic-tiled walk-in shower. Split guest bedrooms on opposite ends of the home provides a nice privacy buffer ensuring privacy for all. The finished garage offers a workbench & cabinets, providing ample storage & workspace. Surrounded by beautiful landscaping, the backyard includes a patio & an adorable garden shed that's ready to house all your outdoor tools and equipment.
Location
State IL
County Effingham
Zoning SINGL
Interior
Interior Features First Floor Laundry, Vaulted/Cathedral Ceilings, Walk-In Closet(s), First Floor Bedroom
Heating Natural Gas, Forced Air
Cooling Central Air
Fireplaces Number 1
Fireplaces Type Gas Starter
Fireplace Y
Appliance Range, Microwave, Dishwasher, Refrigerator, Washer, Dryer, Disposal
Exterior
Exterior Feature Patio
Garage Attached
Garage Spaces 2.0
Waterfront false
View Y/N true
Roof Type Asphalt
Building
Story 1 Story
Foundation Concrete Perimeter
Sewer Public Sewer
Water Public
New Construction false
Schools
School District 40, 40, 40
Others
Special Listing Condition None
Read Less Info
Want to know what your home might be worth? Contact us for a FREE valuation!

Our team is ready to help you sell your home for the highest possible price ASAP
© 2024 Listings courtesy of MRED as distributed by MLS GRID. All Rights Reserved.
Bought with Sarah Mietzner • Full Circle Realty
Get More Information




