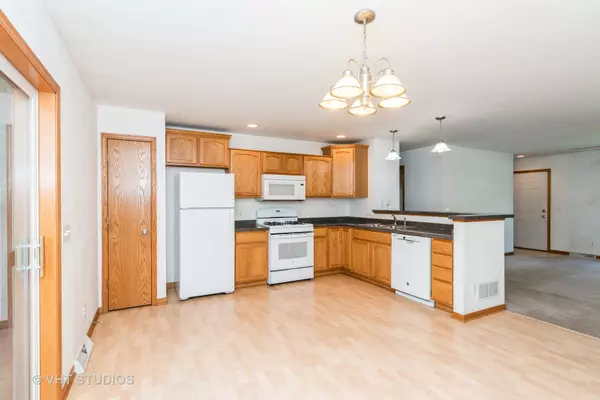For more information regarding the value of a property, please contact us for a free consultation.
Key Details
Sold Price $310,000
Property Type Single Family Home
Sub Type Detached Single
Listing Status Sold
Purchase Type For Sale
Square Footage 1,400 sqft
Price per Sqft $221
MLS Listing ID 12174579
Sold Date 10/16/24
Style Ranch
Bedrooms 3
Full Baths 2
Year Built 2009
Annual Tax Amount $6,130
Tax Year 2023
Lot Size 0.280 Acres
Lot Dimensions 125X99
Property Description
THE PERFECT PLACE TO CALL HOME! Welcome to this 3 bedroom custom one story home nestled on a beautiful home site with serene surroundings and peaceful ambiance, a dream come true for anyone looking for a tranquil retreat. A desirable open floor plan greets you as you enter into the large living room. A light filled eat in kitchen features a breakfast bar, abundance of wood cabinetry and counter space, pantry and newer appliances. A convenient laundry room is adjacent and offers ample storage and an option for a gas or electric dryer. The primary suite features a walk in closet and full bathroom with a walk in shower. The second full bathroom services the other two spacious bedrooms. BRING YOUR HGTV RENOVATION IDEAS to the 1400 square foot English basement with a bathroom rough-in! Perhaps a 4th bedroom, game room or theatre room? So many possibilities to add additional living space to this home! The 2 car garage is 30 feet deep, and boasts 8 foot doors, plenty of space for not only your vehicles, but a boat, tractor and storage! ENJOY THE CRISP AUTUMN WEATHER on the backyard deck offering plenty of space for sipping cider at your fire pit party! This home boasts oversized interior doors, a high efficiency furnace and hot water heater, newer water softener and filtration system, and a back up battery for the sump pump. With a little elbow grease, paint and shampoo, it will be EASY to make this quality constructed home YOUR OWN! Just minutes to the parks, shopping and schools, and close to the Metra and expressway too!
Location
State IL
County Mchenry
Area Richmond
Rooms
Basement Full, English
Interior
Interior Features First Floor Bedroom
Heating Natural Gas, Forced Air
Cooling Central Air
Equipment Water-Softener Owned, Ceiling Fan(s), Sump Pump, Water Heater-Gas
Fireplace N
Appliance Range, Microwave, Dishwasher, Refrigerator, Water Purifier Owned, Water Softener
Laundry Gas Dryer Hookup
Exterior
Exterior Feature Deck
Garage Attached
Garage Spaces 2.0
Community Features Street Lights, Street Paved
Waterfront false
Roof Type Asphalt
Building
Lot Description Landscaped, Mature Trees
Sewer Septic-Private
Water Private Well
New Construction false
Schools
Middle Schools Nippersink Middle School
High Schools Richmond-Burton Community High S
School District 2 , 2, 157
Others
HOA Fee Include None
Ownership Fee Simple
Special Listing Condition None
Read Less Info
Want to know what your home might be worth? Contact us for a FREE valuation!

Our team is ready to help you sell your home for the highest possible price ASAP

© 2024 Listings courtesy of MRED as distributed by MLS GRID. All Rights Reserved.
Bought with Dana Rauhut • @properties Christies International Real Estate
Get More Information




