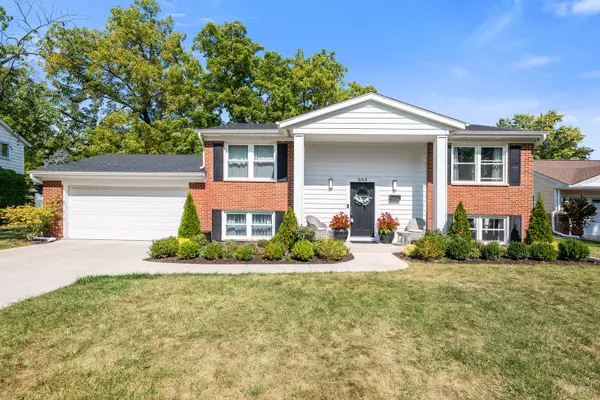For more information regarding the value of a property, please contact us for a free consultation.
Key Details
Sold Price $625,000
Property Type Single Family Home
Sub Type Detached Single
Listing Status Sold
Purchase Type For Sale
Square Footage 1,756 sqft
Price per Sqft $355
MLS Listing ID 12165694
Sold Date 10/28/24
Style Bi-Level
Bedrooms 4
Full Baths 2
Year Built 1962
Annual Tax Amount $9,647
Tax Year 2022
Lot Size 9,604 Sqft
Lot Dimensions 95X109X72X112
Property Description
Rarely available and completely remodeled, this stunning 4-bedroom, 2 full-bath raised ranch is nestled in a peaceful cul-de-sac. Just steps from the train station, library, and popular shopping destinations like Whole Foods and Walgreens, as well as top-rated restaurants such as Rosebud, Il Forno, Sweetgreen, and Cherry Pit Cafe, this home offers the ideal balance of convenience and tranquility. Proximity to nearby schools and parks further elevates its prime location. Elegantly upgraded throughout, the home features refinished hardwood floors and a beautifully remodeled kitchen complete with white shaker 42" cabinets and new quartz countertops. The newly updated bathrooms boast large porcelain tiles, while new windows, a new furnace, AC, and hot water system ensure modern comfort. In 2021, the roof, gutters, and siding were replaced, along with the installation of a new vinyl fence, and new concrete driveways and front and back walkways. The upper level includes two spacious bedrooms, a combined living and dining area, and a bright eat-in kitchen. The lower level offers two additional generously sized bedrooms, ideal for use as home offices. A fully remodeled bath, laundry area with new custom cabinetry, and a large family room with sliding doors leading to a sunken in new tax deck that make the lower level as functional as it is inviting-perfect for entertaining or quiet relaxation. Sitting on a large lot with an attached two-car garage, this move-in-ready home truly has it all. Don't miss this rare opportunity!
Location
State IL
County Lake
Community Park
Rooms
Basement Walkout
Interior
Interior Features Hardwood Floors
Heating Natural Gas, Forced Air
Cooling Central Air
Fireplace N
Appliance Range, Microwave, Dishwasher, Refrigerator, Washer, Dryer, Disposal, Stainless Steel Appliance(s)
Exterior
Exterior Feature Deck
Garage Attached
Garage Spaces 2.0
Waterfront false
View Y/N true
Roof Type Asphalt
Building
Lot Description Cul-De-Sac
Story Raised Ranch
Foundation Concrete Perimeter
Sewer Sewer-Storm
Water Lake Michigan
New Construction false
Schools
Elementary Schools Kipling Elementary School
Middle Schools Alan B Shepard Middle School
High Schools Deerfield High School
School District 109, 109, 113
Others
HOA Fee Include None
Ownership Fee Simple
Special Listing Condition None
Read Less Info
Want to know what your home might be worth? Contact us for a FREE valuation!

Our team is ready to help you sell your home for the highest possible price ASAP
© 2024 Listings courtesy of MRED as distributed by MLS GRID. All Rights Reserved.
Bought with Becky Dolin • @properties Christie's International Real Estate
Get More Information




