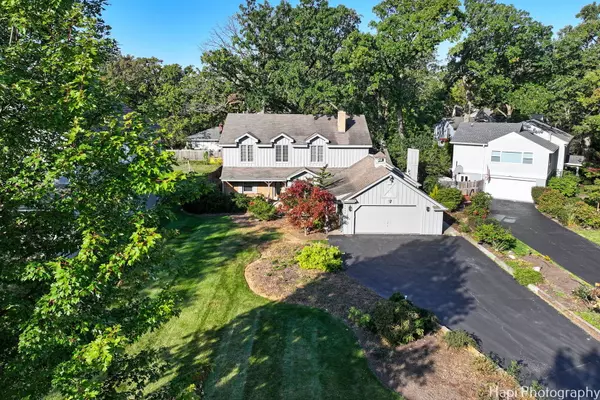For more information regarding the value of a property, please contact us for a free consultation.
Key Details
Sold Price $594,750
Property Type Single Family Home
Sub Type Detached Single
Listing Status Sold
Purchase Type For Sale
Square Footage 3,230 sqft
Price per Sqft $184
Subdivision Woodland Park
MLS Listing ID 12179278
Sold Date 11/01/24
Style Cape Cod
Bedrooms 4
Full Baths 3
Year Built 1949
Annual Tax Amount $21,202
Tax Year 2022
Lot Size 0.302 Acres
Lot Dimensions 84 X 160 X 77 X 193
Property Description
This charming, two-story, expanded Cape Cod home in desirable Woodland Park features 4 bedrooms, 3 bathrooms, and is finished in brick and cedar. The large, deep lot boasts mature trees, a fully fenced backyard, and a stand-alone screened porch. The 3,230 square-foot home is filled with natural light and offers hardwood floors and crown molding throughout the first floor. The inviting living room includes a boxed bay window with views of the front yard, an attractive fireplace, and built-in bookcases. The formal dining room has glass French doors leading to the spacious kitchen, which features a 48" six-burner professional range with grill and dual ovens, a 48" stainless steel refrigerator, a bay window over the sink, under-cabinet lighting, a breakfast room, and a center island with an eating area, cutting board, and wine rack. The kitchen opens to a family room with skylights and a second fireplace. Additionally, there is a first-floor bedroom with an updated adjacent bathroom with shower. The second floor features a large primary bedroom with ample closets and an ensuite bathroom with a jetted tub, shower, and water closet. Connected to the primary bedroom is a large room ideal for a nursery or home office. Two additional bedrooms and a hall bath complete the second floor. The home has been freshly painted throughout and includes a first-floor laundry room with a utility sink, security alarm, an oversized attached 2-car garage, a backyard potting shed, and dual-zone HVAC. New roof to be installed 10/28/24. The home is being sold AS IS.
Location
State IL
County Lake
Area Deerfield, Bannockburn, Riverwoods
Rooms
Basement None
Interior
Interior Features Skylight(s), Hardwood Floors, First Floor Bedroom, In-Law Arrangement, First Floor Laundry, First Floor Full Bath, Bookcases
Heating Natural Gas, Forced Air
Cooling Central Air
Fireplaces Number 2
Equipment Security System, CO Detectors, Ceiling Fan(s), Fan-Whole House, Multiple Water Heaters
Fireplace Y
Appliance Range, Microwave, Dishwasher, Refrigerator, Washer, Dryer, Disposal
Laundry In Unit, Sink
Exterior
Exterior Feature Patio, Storms/Screens
Garage Attached
Garage Spaces 2.0
Community Features Park, Street Paved
Waterfront false
Roof Type Asphalt
Building
Lot Description Wooded, Mature Trees
Sewer Public Sewer
Water Lake Michigan
New Construction false
Schools
Elementary Schools Wilmot Elementary School
Middle Schools Charles J Caruso Middle School
School District 109 , 109, 113
Others
HOA Fee Include None
Ownership Fee Simple
Special Listing Condition List Broker Must Accompany
Read Less Info
Want to know what your home might be worth? Contact us for a FREE valuation!

Our team is ready to help you sell your home for the highest possible price ASAP

© 2024 Listings courtesy of MRED as distributed by MLS GRID. All Rights Reserved.
Bought with Caroline Gau • Real Broker LLC
Get More Information




