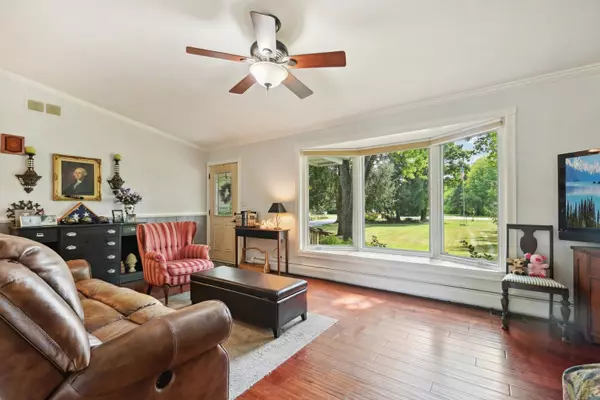For more information regarding the value of a property, please contact us for a free consultation.
Key Details
Sold Price $430,000
Property Type Single Family Home
Sub Type Detached Single
Listing Status Sold
Purchase Type For Sale
Square Footage 1,800 sqft
Price per Sqft $238
MLS Listing ID 12162365
Sold Date 11/01/24
Style Ranch
Bedrooms 3
Full Baths 2
Year Built 1987
Annual Tax Amount $6,851
Tax Year 2022
Lot Size 2.470 Acres
Lot Dimensions 170 X 662 X 165 X 618
Property Description
Welcome to your dream ranch home, perfectly situated on 2.47 acres of prime horse property. This stunning property features a **30x40 pole barn** with water access, **three stalls**, and a **run-in shed** for horses, making it ideal for equestrian enthusiasts. The **fenced pasture** offers plenty of room for your animals to roam freely. The home itself is a beautiful ranch-style layout, boasting an inviting **front porch** and a spacious **deck and patio** perfect for outdoor entertaining. Inside, the kitchen shines with **maple cabinets**, **granite countertops**, and **updated appliances**, opening up to vaulted ceilings and a **formal dining room**. The master suite offers a **private bath** and a **spacious walk-in closet**, while the **updated bathrooms** and **finished basement** provide additional comfort and living space. Parking is plentiful with an attached **two-car garage** and a **detached one-car garage** for extra storage or a workshop. For those with a passion for farm-fresh living, the custom **chicken coop** adds a charming touch. This property is the perfect blend of rural living and modern amenities-ready to welcome you home!
Location
State IL
County Mchenry
Area Bull Valley / Greenwood / Woodstock
Rooms
Basement Full
Interior
Interior Features Vaulted/Cathedral Ceilings, Wood Laminate Floors, First Floor Bedroom, First Floor Laundry, First Floor Full Bath
Heating Natural Gas, Forced Air, Steam
Cooling Central Air
Fireplace N
Appliance Range, Dishwasher, Refrigerator, Washer, Dryer
Laundry In Unit
Exterior
Exterior Feature Deck
Garage Attached, Detached
Garage Spaces 3.0
Waterfront false
Roof Type Asphalt
Building
Lot Description Fenced Yard, Horses Allowed
Sewer Septic-Private
Water Private Well
New Construction false
Schools
School District 200 , 200, 200
Others
HOA Fee Include None
Ownership Fee Simple
Special Listing Condition None
Read Less Info
Want to know what your home might be worth? Contact us for a FREE valuation!

Our team is ready to help you sell your home for the highest possible price ASAP

© 2024 Listings courtesy of MRED as distributed by MLS GRID. All Rights Reserved.
Bought with Gloria Jenson • Berkshire Hathaway HomeServices Starck Real Estate
Get More Information




