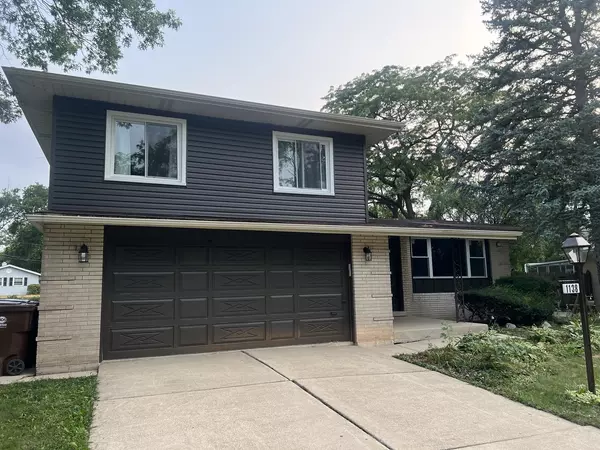For more information regarding the value of a property, please contact us for a free consultation.
Key Details
Sold Price $339,000
Property Type Single Family Home
Sub Type Detached Single
Listing Status Sold
Purchase Type For Sale
Square Footage 2,122 sqft
Price per Sqft $159
Subdivision Glenwood Estates
MLS Listing ID 12171785
Sold Date 11/06/24
Bedrooms 4
Full Baths 2
Half Baths 1
Year Built 1966
Annual Tax Amount $8,761
Tax Year 2022
Lot Size 0.287 Acres
Lot Dimensions 55X123X126X154
Property Sub-Type Detached Single
Property Description
Welcome to this extraordinary 4-level, fully remodeled gem, where modern luxury meets artistic flair. This stunning home, completed in 2024, features 4 spacious bedrooms and 2.5 beautifully designed bathrooms. Enjoy cozy nights by the wood-burning fireplace, while new windows and siding ensure energy efficiency and curb appeal. Step into the open floor plan and marvel at the elegant kitchen and dining area, highlighted by a striking black, white & gold Venetian plaster TV wall. The main level also includes a convenient laundry room with a pantry, adding to the home's functionality. Retreat to the master suite, which boasts a walk-in closet and a newly upgraded luxury bathroom with hand painted designs. The finished sub-basement, complete with a sink, offers versatile space for relaxation or entertainment. The huge, fenced backyard is perfect for outdoor gatherings, and the two-car garage features a sleek epoxy floor, combining practicality with style. This home stands out with its unique art designs throughout, making it a truly one-of-a-kind property. Don't miss the chance to experience this exceptional home!
Location
State IL
County Cook
Area Glenwood
Rooms
Basement Finished, Unfinished, Full
Interior
Interior Features Separate Dining Room, Pantry, Replacement Windows, Workshop
Heating Natural Gas, Forced Air
Cooling Central Air
Flooring Laminate
Fireplaces Number 1
Fireplace Y
Appliance Microwave, Dishwasher, Refrigerator, Gas Oven
Laundry Main Level, None
Exterior
Garage Spaces 2.0
Building
Building Description Vinyl Siding,Brick, Yes
Sewer Public Sewer
Water Public
Level or Stories Split Level w/ Sub
Structure Type Vinyl Siding,Brick
New Construction false
Schools
Elementary Schools Winston Churchill School
Middle Schools James Hart School
High Schools Homewood-Flossmoor High School
School District 153 , 153, 233
Others
HOA Fee Include None
Ownership Fee Simple
Special Listing Condition None
Read Less Info
Want to know what your home might be worth? Contact us for a FREE valuation!

Our team is ready to help you sell your home for the highest possible price ASAP

© 2025 Listings courtesy of MRED as distributed by MLS GRID. All Rights Reserved.
Bought with Edward Pluchar of Keller Williams Preferred Rlty
Get More Information




