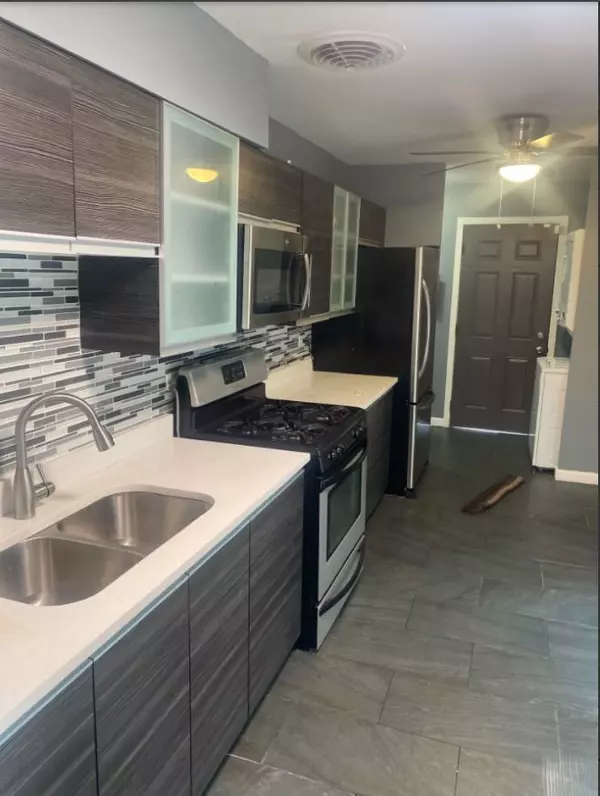Bought with Daniel Madrigal of eXp Realty, LLC
For more information regarding the value of a property, please contact us for a free consultation.
Key Details
Sold Price $137,700
Property Type Single Family Home
Sub Type Detached Single
Listing Status Sold
Purchase Type For Sale
Square Footage 1,000 sqft
Price per Sqft $137
MLS Listing ID 12136676
Sold Date 01/24/25
Bedrooms 3
Full Baths 1
Year Built 1965
Annual Tax Amount $4,402
Tax Year 2023
Lot Dimensions 1000
Property Sub-Type Detached Single
Property Description
Nicely updated 3 bedroom, 1 bath home with detached 2 car garage. Home is currently occupied by tenant for $1750/mo. Investor inquiries only. Property management can be inherited for seamless transition! Great potential turn key addition to your single family portfolio.
Location
State IL
County Cook
Rooms
Basement None
Interior
Heating Natural Gas
Cooling Central Air, Window/Wall Unit - 1
Fireplace N
Appliance Range, Microwave, Refrigerator, Washer, Dryer
Laundry In Unit
Exterior
Parking Features Detached
Garage Spaces 2.0
View Y/N true
Roof Type Asphalt
Building
Story 1 Story
Foundation Concrete Perimeter
Sewer Public Sewer
Water Lake Michigan
New Construction false
Schools
School District 144, 144, 144
Others
HOA Fee Include None
Ownership Fee Simple
Special Listing Condition None
Read Less Info
Want to know what your home might be worth? Contact us for a FREE valuation!

Our team is ready to help you sell your home for the highest possible price ASAP

© 2025 Listings courtesy of MRED as distributed by MLS GRID. All Rights Reserved.
Get More Information




