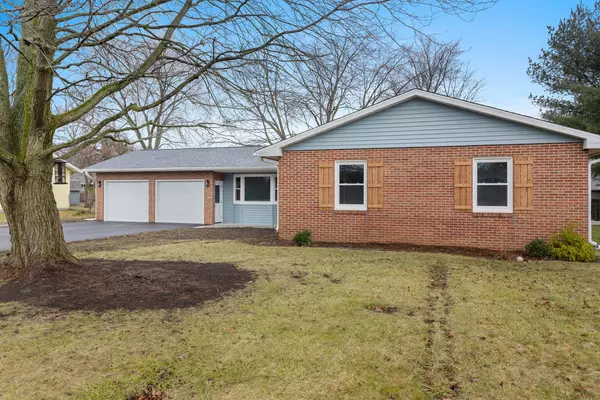Bought with Kyle Koester of KELLER WILLIAMS-TREC-MONT
For more information regarding the value of a property, please contact us for a free consultation.
Key Details
Sold Price $324,900
Property Type Single Family Home
Sub Type Detached Single
Listing Status Sold
Purchase Type For Sale
Square Footage 2,209 sqft
Price per Sqft $147
MLS Listing ID 12255986
Sold Date 02/06/25
Style Ranch
Bedrooms 4
Full Baths 3
Year Built 1976
Annual Tax Amount $4,587
Tax Year 2023
Lot Dimensions 90X120
Property Sub-Type Detached Single
Property Description
Welcome to this stunning 4-bedroom, 3 full-bath ranch home with over 2,200 sq. ft. of meticulously remodeled living space, located in the heart of Monticello! Offering a functional layout, tons of storage, and a fenced-in yard, this home has everything you need and more-ready for you to move right in. The master suite is thoughtfully situated on one side of the home, providing privacy and convenience. The heart of the home features an open-concept design, including a beautifully updated kitchen, a spacious living room, and a cozy family room. On the opposite side, you'll find three generously sized bedrooms, one with its own en suite, making it perfect for guests or as an in-law suite. Every detail of this home has been carefully attended to, ensuring a truly move-in-ready experience. Updates include fresh paint throughout, and luxury vinyl flooring. All bathrooms have been fully renovated with new vanities, bathtubs, shower units, toilets, and modern fixtures. The kitchen, originally renovated in 2021, has been refreshed with new cabinet doors, a repainted island, and brand-new stainless steel appliances. The exterior is just as impressive, featuring a brand-new roof, cedar shutters, a new garage doors, a fresh driveway, and updated front steps and sidewalk. This beautifully updated home offers modern amenities, thoughtful design, and an unbeatable location. Schedule your showing today!
Location
State IL
County Piatt
Rooms
Basement None
Interior
Interior Features First Floor Bedroom, First Floor Laundry, First Floor Full Bath
Heating Natural Gas, Forced Air
Cooling Central Air
Fireplaces Number 1
Fireplaces Type Gas Log
Fireplace Y
Appliance Range, Microwave, Dishwasher, Refrigerator
Laundry Laundry Closet
Exterior
Exterior Feature Patio
Parking Features Attached
Garage Spaces 2.0
View Y/N true
Roof Type Asphalt
Building
Lot Description Fenced Yard
Story 1 Story
Sewer Public Sewer
Water Public
New Construction false
Schools
Elementary Schools Monticello Elementary
Middle Schools Monticello Junior High School
High Schools Monticello High School
School District 25, 25, 25
Others
HOA Fee Include None
Ownership Fee Simple
Special Listing Condition None
Read Less Info
Want to know what your home might be worth? Contact us for a FREE valuation!

Our team is ready to help you sell your home for the highest possible price ASAP

© 2025 Listings courtesy of MRED as distributed by MLS GRID. All Rights Reserved.
Get More Information




