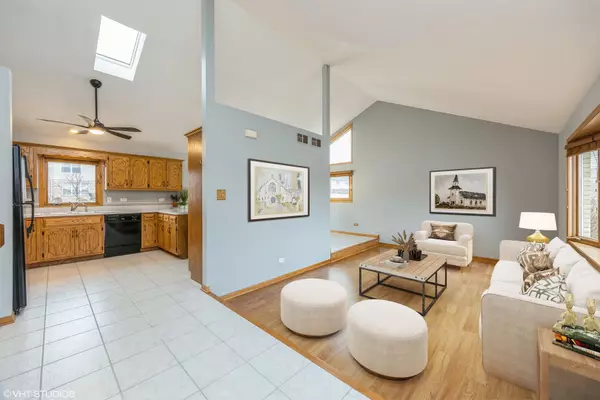Bought with Celia Maldonado of Century 21 Circle
For more information regarding the value of a property, please contact us for a free consultation.
Key Details
Sold Price $440,000
Property Type Single Family Home
Sub Type Detached Single
Listing Status Sold
Purchase Type For Sale
Square Footage 2,186 sqft
Price per Sqft $201
Subdivision Bluestone Bay
MLS Listing ID 12298528
Sold Date 05/08/25
Bedrooms 4
Full Baths 3
HOA Fees $10/ann
Year Built 1997
Annual Tax Amount $9,884
Tax Year 2023
Lot Dimensions 85 X 131 X 96 X 131
Property Sub-Type Detached Single
Property Description
BLUESTONE BAY Quad Level! Very spacious true 4 bedroom, 3 bath with Sub-basement! Wonderful floor plan! Main floor is highlighted with Vaulted Ceilings, Skylight, and an abundance of windows. Expanded Kitchen with many cabinets, pantry, plus breakfast bar - Architectural changes were thoughtfully made complementing and enhancing the main living and kitchen area perfectly. Beautiful, engineered wood flooring, no carpet to tend with - a real plus! Primary room with trey ceilings and ensuite bath. Lower level includes the large family room, 4th bedroom, full bath and laundry. Sub-basement also, just awaiting your touches. Large yard with patio. NEW A/C 2024, NEW Furnace 2025 being installed! NEW Cooktop 2025, NEW Garage Door Opener 2024, NEW Front Entry Door 2024, NEW Roof & Skylight 2022 - So many pluses, this home has been immaculately kept! PRIME LOCATION nestled in back of subdivision very close to Sharon's Bay Park and Ponds, plus Old Plank Trail access - Renowned Lincoln-Way School District, Restaurants, Shopping, easy I-355 access and so much more!!
Location
State IL
County Will
Rooms
Basement Sub-Basement, Partial
Interior
Interior Features Cathedral Ceiling(s)
Heating Natural Gas
Cooling Central Air
Flooring Laminate
Fireplace N
Appliance Dishwasher, Refrigerator, Washer, Dryer, Cooktop, Oven
Exterior
Garage Spaces 2.5
View Y/N true
Building
Story Split Level w/ Sub
Sewer Public Sewer
Water Lake Michigan
Structure Type Vinyl Siding,Brick
New Construction false
Schools
High Schools Lincoln-Way Central High School
School District 122, 122, 210
Others
HOA Fee Include Other
Ownership Fee Simple
Special Listing Condition None
Read Less Info
Want to know what your home might be worth? Contact us for a FREE valuation!

Our team is ready to help you sell your home for the highest possible price ASAP

© 2025 Listings courtesy of MRED as distributed by MLS GRID. All Rights Reserved.
Get More Information




