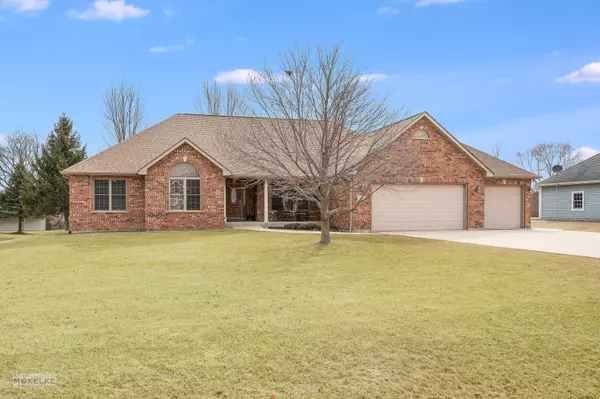Bought with Susan Ellis of Realty Executives Success
For more information regarding the value of a property, please contact us for a free consultation.
Key Details
Sold Price $420,000
Property Type Single Family Home
Sub Type Detached Single
Listing Status Sold
Purchase Type For Sale
Square Footage 1,992 sqft
Price per Sqft $210
Subdivision Arrowhead Estates
MLS Listing ID 12303386
Sold Date 05/30/25
Style Ranch
Bedrooms 4
Full Baths 3
Half Baths 1
Year Built 2005
Annual Tax Amount $6,741
Tax Year 2023
Lot Size 0.820 Acres
Lot Dimensions 84.1 X 59.1 X 268.9 X 137.2 X 293.6
Property Sub-Type Detached Single
Property Description
Located on almost an acre parcel on a quiet cul-de-sac in the desirable Arrowhead Estates neighborhood, you will absolutely love this ranch style home~Surrounded by beautiful mature trees & spectacular views of nature & wildlife year-round, this property backs up to a small creek w/a private bridge & opens to a field for added privacy~The interior of this home promotes hardwood flooring, impressive volume, vaulted & tray ceilings & solid oak 6-panel doors~The many windows provide an abundance of natural light & scenic views~Upgraded window blinds throughout~The inviting Great Room features a vaulted ceiling w/wood beam & a stunning all brick floor-to-ceiling fireplace flanked by a wall of oversized windows~This Great Room opens to a spacious kitchen & eating area w/large bay window, creating the perfect flow for entertaining~The amazing kitchen will inspire the chef in you offering great counter space for meal prep, lovely crowned cabinets, a large center island, 2 pantries & an upgraded SS refrigerator~There is access to the patio & backyard from the kitchen~For those special family gatherings there is a formal dining room w/a gorgeous stacked tray ceiling & wall of windows~The primary suite features a lighted oak trimmed tray ceiling, a nice walk-in closet & a private ensuite bathroom w/dual sink vanity, custom lighted mirror & an updated step-in shower w/bench~The main level of this home also offers two additional bedrooms (one w/vaulted ceiling, arched window & upgraded hardwood flooring), a full bathroom & 1st floor laundry room~Wait there's plenty more...the fabulous finished basement is perfect for entertaining family & friends~The family room/rec room showcases a recently upgraded stone fireplace promoting a custom wood mantel milled from a tree from this property (pool table w/accessories are included)~This finished basement could be used as an in-law arrangement~The spacious kitchenette provides additional crowned cabinets & counter space w/sink & a gas line for adding a range if desired~There is also a full bathroom w/shower, the 4th bedroom w/French doors & large walk-in closet, a separate storm room & a huge unfinished area for storage space & workshop area~Enjoy spending quality time outdoors on the huge stamped concrete patio, perfect for your BBQs & dining al fresco or s'mores & long conversations around the firepit~The raised paver flower beds are ready for your green thumb for planting flowers, growing vegetables or your very own herb garden~Upgraded 30-year architectural shingle roof (w/tear-off) & newer gutters~Great 3-car garage w/newer upgraded side service door~Newer garden shed for your yard tools~A very well maintained home~No HOA~We love this home & you will too!
Location
State IL
County Lasalle
Community Street Paved
Rooms
Basement Finished, Egress Window, Rec/Family Area, Storage Space, Full
Interior
Interior Features Cathedral Ceiling(s), In-Law Floorplan, Walk-In Closet(s), High Ceilings, Pantry
Heating Natural Gas, Forced Air
Cooling Central Air
Flooring Hardwood
Fireplaces Number 2
Fireplaces Type Gas Log, Gas Starter
Fireplace Y
Appliance Range, Microwave, Dishwasher, Refrigerator, Washer, Dryer, Disposal, Water Softener Owned
Laundry Main Level, Gas Dryer Hookup
Exterior
Exterior Feature Fire Pit
Garage Spaces 3.0
View Y/N true
Roof Type Asphalt
Building
Lot Description Cul-De-Sac, Mature Trees
Story 1 Story
Foundation Concrete Perimeter
Sewer Septic Tank
Water Well
Structure Type Brick,Fiber Cement
New Construction false
Schools
School District 9, 9, 9
Others
HOA Fee Include None
Ownership Fee Simple
Special Listing Condition None
Read Less Info
Want to know what your home might be worth? Contact us for a FREE valuation!

Our team is ready to help you sell your home for the highest possible price ASAP

© 2025 Listings courtesy of MRED as distributed by MLS GRID. All Rights Reserved.
Get More Information


