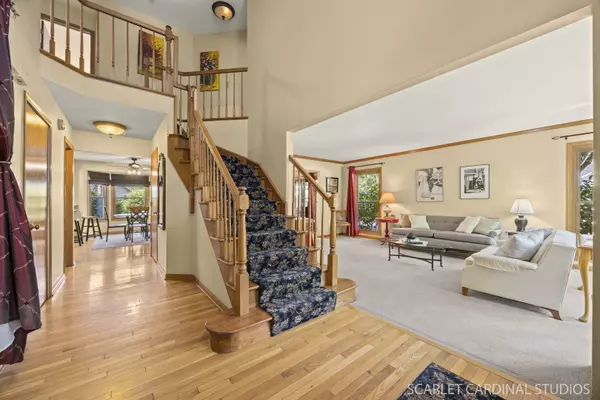For more information regarding the value of a property, please contact us for a free consultation.
Key Details
Sold Price $675,000
Property Type Single Family Home
Sub Type Detached Single
Listing Status Sold
Purchase Type For Sale
Square Footage 2,832 sqft
Price per Sqft $238
Subdivision Winfield Estates
MLS Listing ID 12376783
Sold Date 07/14/25
Style Traditional
Bedrooms 4
Full Baths 2
Half Baths 1
Year Built 1990
Annual Tax Amount $11,515
Tax Year 2023
Lot Dimensions 80X104
Property Sub-Type Detached Single
Property Description
Welcome to 26W568 Lindsey Avenue, nestled in the quiet and charming WINFIELD ESTATES neighborhood. From the moment you arrive, you'll fall in love with the professionally landscaped yard and the inviting FRONT PORCH-an ideal place to start your day with a cup of coffee. Step through the DOUBLE-DOOR ENTRY into a spacious foyer. To the left, French glass doors open to a versatile room currently used as a home office. To the right, you'll find a traditional living and dining room combination-perfect for entertaining. Down the hall is an updated powder room and a large EAT-IN KITCHEN offering plenty of cabinet and counter space, a breakfast bar, and room for a table. Just around the corner, the oversized family room features vaulted ceilings, expansive windows that bring in natural light, a cozy wood-burning FIREPLACE, and 2 sliding glass doors that open to the back WOOD DECK-perfect for indoor-outdoor living and summer entertaining. Upstairs, you'll find 3 generously sized bedrooms, a full hall bath with double vanity, and a surprisingly spacious primary suite. The primary bedroom offers plenty of room for a sitting area by the front windows, a large WALK-IN CLOSET, and an en suite bath with a WALK-IN SHOWER and JETTED TUB. The finished basement includes a bonus room with a large built-in table-ideal for crafters or hobbies-a second family room with a BUILT-IN BAR, and generous storage space. 1ST FLOOR LAUNDRY and a 2-car garage add everyday convenience, and the home's major mechanicals and exterior have been thoughtfully updated. The HVAC system, roof, gutters, soffit, facia, downspouts, siding, skylight, and more were replaced in recent years. Most of the windows have also been replaced with high-efficiency, Low-E models under a lifetime warranty for peace of mind. Located just 1 block from the Prairie Path, this home is ideal for those who enjoy biking or walking to downtown Wheaton. You're also less than 2 miles from the METRA train, Central DuPage Hospital (CDH), and everyday shopping and dining conveniences. The neighborhood features two beautiful parks and playgrounds within a few blocks as well. This Winfield home belongs to top-rated WHEATON DISTRICT 200 schools: Pleasant Hill Elementary, Monroe Middle School, and Wheaton North High School. You'll also enjoy access to the Winfield Park District and Library. Lovingly maintained and move-in ready-this is more than just a house, it's your next home.
Location
State IL
County Dupage
Area Winfield
Rooms
Basement Partially Finished, Crawl Space, Full
Interior
Interior Features Cathedral Ceiling(s), Wet Bar
Heating Natural Gas, Forced Air
Cooling Central Air
Fireplaces Number 1
Fireplaces Type Wood Burning, Gas Starter
Equipment CO Detectors, Ceiling Fan(s), Sump Pump
Fireplace Y
Appliance Microwave, Dishwasher, Refrigerator, Bar Fridge, Washer, Dryer, Disposal, Humidifier
Exterior
Garage Spaces 2.0
Community Features Park, Curbs, Sidewalks, Street Lights, Street Paved
Roof Type Asphalt
Building
Lot Description Corner Lot
Building Description Aluminum Siding,Brick, No
Sewer Public Sewer, Storm Sewer
Water Lake Michigan
Level or Stories 2 Stories
Structure Type Aluminum Siding,Brick
New Construction false
Schools
Elementary Schools Pleasant Hill Elementary School
Middle Schools Monroe Middle School
High Schools Wheaton North High School
School District 200 , 200, 200
Others
HOA Fee Include None
Ownership Fee Simple
Special Listing Condition None
Read Less Info
Want to know what your home might be worth? Contact us for a FREE valuation!

Our team is ready to help you sell your home for the highest possible price ASAP

© 2025 Listings courtesy of MRED as distributed by MLS GRID. All Rights Reserved.
Bought with Alexandre Stoykov of Compass
Get More Information




