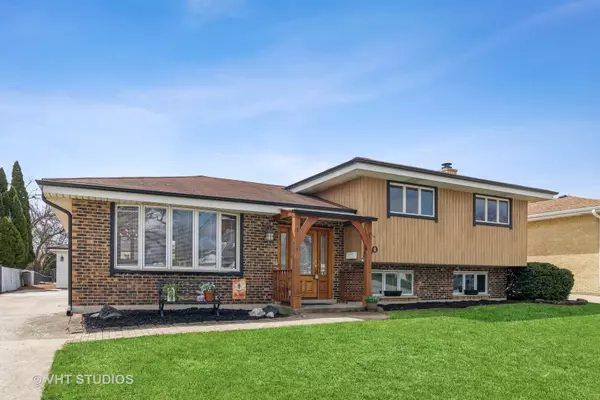For more information regarding the value of a property, please contact us for a free consultation.
Key Details
Sold Price $430,000
Property Type Single Family Home
Sub Type Detached Single
Listing Status Sold
Purchase Type For Sale
Square Footage 1,884 sqft
Price per Sqft $228
MLS Listing ID 12393379
Sold Date 07/21/25
Bedrooms 3
Full Baths 2
Year Built 1969
Annual Tax Amount $7,489
Tax Year 2024
Lot Dimensions 66X168X65X165
Property Sub-Type Detached Single
Property Description
Multiple offers received, best and final due by Monday, June 23 at 12 PM. Spacious tri-level home with an open-concept kitchen featuring 42" maple cabinets, granite countertops, a granite-topped island, ceramic tile backsplash, and all-new stainless steel appliances. The kitchen flows seamlessly into the living and dining areas-ideal for everyday living and entertaining. Situated on a large, fenced lot with a gazebo and fire pit, this mostly brick home also offers hardwood floors throughout, wood casement windows, 6-panel doors, and updated bathrooms with granite vanities. The lower-level family room includes a fireplace with gas logs and an oak mantle, plus an additional kitchen setup-great for guests or extended living. LED recessed lighting and updated fixtures throughout. Concrete-covered crawlspace for clean storage. Major updates include a new roof on the home and garage (2023), new furnace and HVAC (March 2022), new gutters, and a new water heater (2025). Located within Itasca schools and park district.
Location
State IL
County Dupage
Area Wood Dale
Rooms
Basement Finished, Crawl Space, Exterior Entry, Walk-Out Access
Interior
Heating Natural Gas
Cooling Central Air
Flooring Hardwood
Fireplaces Number 1
Fireplaces Type Wood Burning, Gas Log, Gas Starter
Equipment TV-Cable, CO Detectors, Ceiling Fan(s), Sump Pump
Fireplace Y
Appliance Range, Microwave, Dishwasher, Refrigerator, Washer, Dryer, Disposal, Stainless Steel Appliance(s), Humidifier
Exterior
Garage Spaces 2.5
Community Features Curbs, Sidewalks, Street Lights, Street Paved
Roof Type Asphalt
Building
Building Description Vinyl Siding,Brick, No
Sewer Public Sewer
Water Lake Michigan
Level or Stories Split Level
Structure Type Vinyl Siding,Brick
New Construction false
Schools
Elementary Schools Raymond Benson Primary School
Middle Schools F E Peacock Middle School
High Schools Lake Park High School
School District 10 , 10, 108
Others
HOA Fee Include None
Ownership Fee Simple
Special Listing Condition None
Read Less Info
Want to know what your home might be worth? Contact us for a FREE valuation!

Our team is ready to help you sell your home for the highest possible price ASAP

© 2025 Listings courtesy of MRED as distributed by MLS GRID. All Rights Reserved.
Bought with Yuriy Nydza of Core Realty & Investments Inc.
Get More Information




