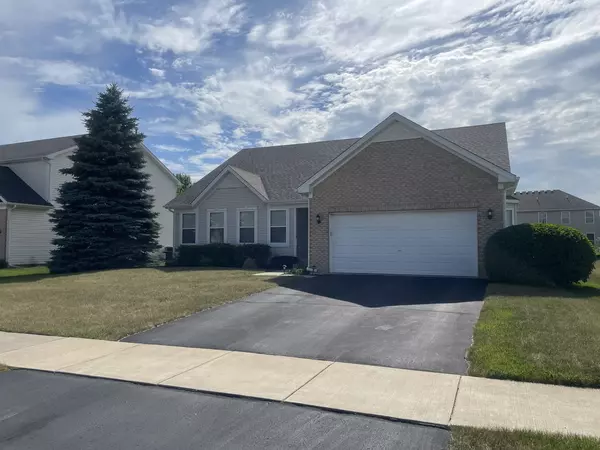For more information regarding the value of a property, please contact us for a free consultation.
Key Details
Sold Price $385,000
Property Type Single Family Home
Sub Type Detached Single
Listing Status Sold
Purchase Type For Sale
Square Footage 2,077 sqft
Price per Sqft $185
Subdivision Grande Reserve
MLS Listing ID 12404284
Sold Date 08/11/25
Style Ranch
Bedrooms 3
Full Baths 2
HOA Fees $70/mo
Year Built 2006
Annual Tax Amount $10,777
Tax Year 2024
Lot Size 0.251 Acres
Lot Dimensions 75X145
Property Sub-Type Detached Single
Property Description
Welcome to this spacious ranch-style home featuring a bright, open floor plan and a dramatic vaulted great room, perfect for everyday living and entertaining. The home sits on an oversized lot, providing ample space to roam, garden, or simply relax outdoors. The vaulted primary suite offers a luxurious retreat, complete with a walk-in closet, elegant French doors, and a relaxing master bath area. Additional area in the suite is perfect for a reading nook, vanity space, or as spare storage. The deep-pour basement with 9-foot ceilings is ready for your personal touch, complete with roughed-in plumbing for a future bathroom-an ideal canvas for a rec room, home gym, or additional living space. Extra highlights include: Hardwood flooring in the main living areas, Ceramic tile in the kitchen and bathrooms, Access to a premier clubhouse community with an on-site school, proximity to golf, trails, shopping, and the nearby aquatic center. This home blends comfort, convenience, and lifestyle-all in a sought-after neighborhood. Hurry, this one will not last long!
Location
State IL
County Kendall
Area Yorkville / Bristol
Rooms
Basement Unfinished, Bath/Stubbed, 9 ft + pour, Full
Interior
Interior Features Cathedral Ceiling(s), 1st Floor Full Bath, Walk-In Closet(s), Open Floorplan
Heating Natural Gas, Forced Air
Cooling Central Air
Flooring Carpet, Wood
Equipment Security System, CO Detectors, Ceiling Fan(s), Sump Pump, Radon Mitigation System
Fireplace N
Appliance Range, Microwave, Dishwasher, Refrigerator, Washer, Dryer, Disposal, Stainless Steel Appliance(s), Humidifier
Laundry Main Level
Exterior
Garage Spaces 2.0
Community Features Clubhouse, Park, Pool, Curbs, Sidewalks, Street Lights, Street Paved
Roof Type Asphalt
Building
Building Description Vinyl Siding,Brick, No
Sewer Public Sewer
Water Public
Level or Stories 1 Story
Structure Type Vinyl Siding,Brick
New Construction false
Schools
Elementary Schools Grande Reserve Elementary School
Middle Schools Yorkville Middle School
High Schools Yorkville High School
School District 115 , 115, 115
Others
HOA Fee Include Other
Ownership Fee Simple w/ HO Assn.
Special Listing Condition Home Warranty
Read Less Info
Want to know what your home might be worth? Contact us for a FREE valuation!

Our team is ready to help you sell your home for the highest possible price ASAP

© 2025 Listings courtesy of MRED as distributed by MLS GRID. All Rights Reserved.
Bought with Hector Gonzalez • O'Neil Property Group, LLC



