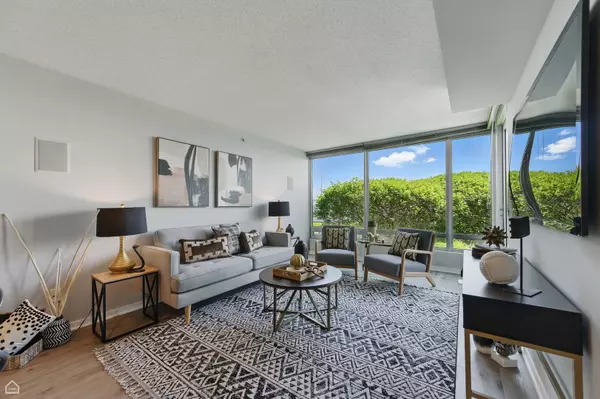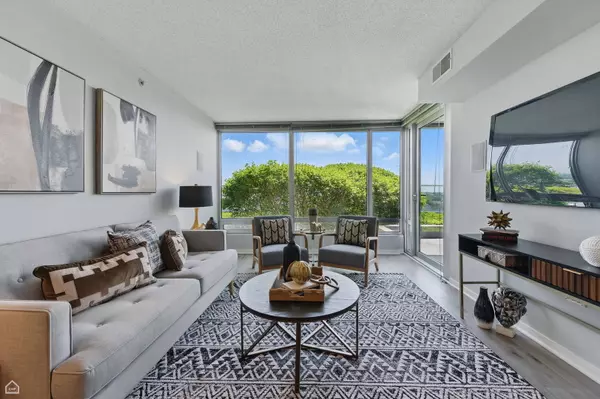Bought with George Chaharbakhshi • Sky High Real Estate Inc.
For more information regarding the value of a property, please contact us for a free consultation.
Key Details
Sold Price $360,000
Property Type Condo
Sub Type Condo,High Rise (7+ Stories)
Listing Status Sold
Purchase Type For Sale
MLS Listing ID 12342296
Sold Date 08/18/25
Bedrooms 2
Full Baths 2
HOA Fees $607/mo
Year Built 2008
Annual Tax Amount $6,649
Tax Year 2023
Lot Dimensions COMMON
Property Sub-Type Condo,High Rise (7+ Stories)
Property Description
Spacious & beautiful, 2 bed, 2 bath unit with garage parking and views of city skyline available now at Optima's Elm Tower. This unit enjoys large patio with landscaping around, so you feel like you are in your own, private oasis! Upgrades include hardwood floors throughout! Kitchen features 42" cabinets, granite counters and stainless steel appliances (including newer refrigerator and dishwasher). Primary suite with 2 closets (including 1 walk-in) and spacious private bath with double sinks. In-unit laundry too! HOA dues include gas/heat/cable. Well-maintained elevator building also features large swimming pool, fitness center, party room, outdoor gardens, tennis court and on-site dry cleaners. Conveniently located across from the Forest Preserve and near Old Orchard Mall dining/shopping, expressway, Lifetime Fitness, and convenient to downtown Evanston & Skokie. Come home!
Location
State IL
County Cook
Rooms
Basement None
Interior
Interior Features Storage
Heating Forced Air
Cooling Central Air
Flooring Laminate
Fireplace N
Appliance Range, Microwave, Dishwasher, Refrigerator, Freezer, Washer, Dryer, Disposal, Stainless Steel Appliance(s)
Laundry Washer Hookup, In Unit
Exterior
Garage Spaces 1.0
Community Features Bike Room/Bike Trails, Elevator(s), Exercise Room, Storage, On Site Manager/Engineer, Party Room, Sundeck, Indoor Pool, Receiving Room, Tennis Court(s), Valet/Cleaner
View Y/N true
Building
Sewer Public Sewer
Water Lake Michigan
Structure Type Glass,Other
New Construction false
Schools
Elementary Schools Highland Elementary School
Middle Schools Highland Elementary School
High Schools Niles North High School
School District 68, 68, 219
Others
Pets Allowed Additional Pet Rent, Cats OK, Dogs OK, Number Limit
HOA Fee Include Heat,Air Conditioning,Water,Gas,Parking,Insurance,TV/Cable,Exercise Facilities,Pool,Exterior Maintenance,Lawn Care,Scavenger,Snow Removal
Ownership Condo
Special Listing Condition None
Read Less Info
Want to know what your home might be worth? Contact us for a FREE valuation!

Our team is ready to help you sell your home for the highest possible price ASAP
© 2025 Listings courtesy of MRED as distributed by MLS GRID. All Rights Reserved.



