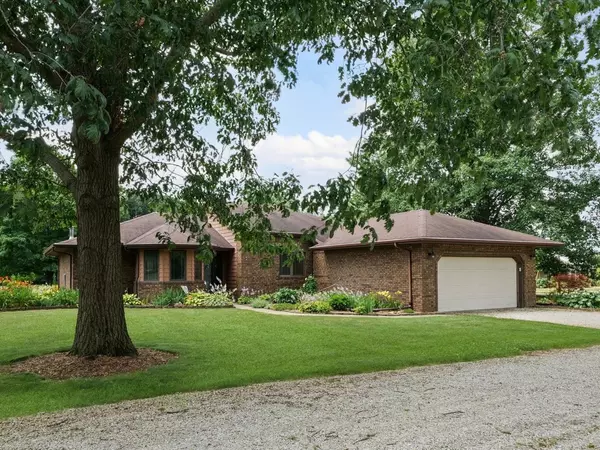For more information regarding the value of a property, please contact us for a free consultation.
Key Details
Sold Price $425,000
Property Type Single Family Home
Sub Type Detached Single
Listing Status Sold
Purchase Type For Sale
Square Footage 1,906 sqft
Price per Sqft $222
MLS Listing ID 12403846
Sold Date 08/21/25
Style Ranch
Bedrooms 3
Full Baths 2
Year Built 1985
Annual Tax Amount $6,429
Tax Year 2024
Lot Size 2.820 Acres
Lot Dimensions 232 X 529.84 X 232 X 529.84
Property Sub-Type Detached Single
Property Description
Tucked away on nearly 3 acres, this home offers a rare blend of quality construction and thoughtful upgrades that make it feel nearly new. From the moment you step inside, you'll notice the custom crown molding that runs throughout the home. The remodeled kitchen, updated just five years ago, features luxury plank flooring, high-end stainless steel appliances (2020), a stylish tile backsplash, and an inviting eat-at bar. A sunny corner dining area, surrounded by north-facing windows, creates the perfect space for casual meals and morning coffee. The kitchen opens seamlessly into a spacious living room with a stunning wood-burning fireplace and abundant windows that fill the space with natural light. A cozy flex room nearby adds extra living space for relaxing or entertaining. A major bonus is the home's highly efficient geothermal heating and cooling system with electrical backup, installed in 2012, offering substantial energy savings and year-round comfort in this all-electric home. Additional features include 40-year shingles (roof replaced 2015), a multi-flow septic system, and two separate 200-amp electric services, one for the home and one for the outbuilding. Storage is plentiful, with a 2-car attached garage plus two adjoining buildings. Enjoy the outdoors with a custom-built pergola, a cozy firepit area, and premium Pella windows that bring the beauty of the property indoors. This home combines craftsmanship, efficiency, and comfort in a peaceful country setting. It's move-in ready and built to last!
Location
State IL
County Champaign
Area Urbana
Rooms
Basement Crawl Space
Interior
Interior Features Vaulted Ceiling(s), 1st Floor Bedroom, 1st Floor Full Bath
Heating Electric
Cooling Central Air
Fireplaces Number 1
Fireplaces Type Wood Burning
Equipment Water-Softener Owned, Sump Pump, Internet-Fiber, Water Heater-Electric
Fireplace Y
Appliance Range, Microwave, Dishwasher, Refrigerator
Laundry Main Level, Electric Dryer Hookup, Sink
Exterior
Garage Spaces 2.0
Community Features Street Paved
Roof Type Asphalt
Building
Lot Description None
Building Description Vinyl Siding,Brick, No
Sewer Septic Tank
Water Well
Level or Stories 1 Story
Structure Type Vinyl Siding,Brick
New Construction false
Schools
Elementary Schools Martin Luther King Jr Elementary
Middle Schools Urbana Middle School
High Schools Urbana High School
School District 116 , 116, 116
Others
HOA Fee Include None
Ownership Fee Simple
Special Listing Condition None
Read Less Info
Want to know what your home might be worth? Contact us for a FREE valuation!

Our team is ready to help you sell your home for the highest possible price ASAP

© 2025 Listings courtesy of MRED as distributed by MLS GRID. All Rights Reserved.
Bought with Joanna Smith • Real Broker, LLC



