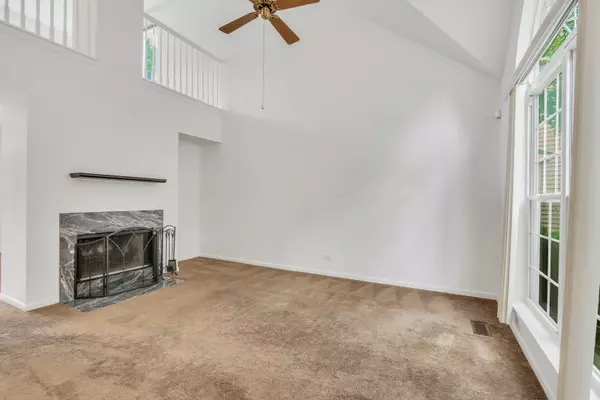For more information regarding the value of a property, please contact us for a free consultation.
Key Details
Sold Price $260,000
Property Type Townhouse
Sub Type Townhouse-2 Story
Listing Status Sold
Purchase Type For Sale
Square Footage 1,308 sqft
Price per Sqft $198
MLS Listing ID 12431451
Sold Date 08/22/25
Bedrooms 2
Full Baths 1
Half Baths 1
HOA Fees $217/mo
Rental Info No
Year Built 1993
Annual Tax Amount $6,037
Tax Year 2024
Lot Dimensions 33X54
Property Sub-Type Townhouse-2 Story
Property Description
Your search ends here! Beautiful end-unit townhome featuring a dramatic two-story living room with a marble fireplace and elegant Palladian windows. The kitchen offers a convenient breakfast counter and opens to a cozy eat-in area with an adjoining sitting space-perfect for everyday living. The home includes a stainless steel refrigerator, stove, dishwasher, and stove hood all replaced in 2025, a water heater replaced in 2024, and a washer and dryer replaced in 2024. I also recently had the dryer vent and air ducts cleaned for added peace of mind. Upstairs, you'll find two bedrooms plus a spacious loft overlooking the living room, which could easily serve as a home office or be converted into a third bedroom. Additional highlights include first-floor laundry, a 1-car attached garage, and a private patio. The backyard features stunning views of nature and green space, creating a peaceful retreat. This home is conveniently located close to shopping, restaurants, schools, and highway access. Schedule your showing today!
Location
State IL
County Lake
Area Gurnee
Rooms
Basement None
Interior
Interior Features Cathedral Ceiling(s)
Heating Natural Gas, Forced Air
Cooling Central Air
Fireplaces Number 1
Equipment CO Detectors, Ceiling Fan(s)
Fireplace Y
Appliance Range, Microwave, Dishwasher, Refrigerator, Washer, Dryer, Disposal
Laundry Main Level, In Unit
Exterior
Garage Spaces 1.0
Roof Type Asphalt
Building
Lot Description Landscaped
Building Description Aluminum Siding,Brick, No
Story 2
Sewer Public Sewer
Water Public
Structure Type Aluminum Siding,Brick
New Construction false
Schools
High Schools Warren Township High School
School District 50 , 50, 121
Others
HOA Fee Include Exterior Maintenance,Lawn Care,Scavenger,Snow Removal
Ownership Fee Simple w/ HO Assn.
Special Listing Condition None
Pets Allowed Number Limit
Read Less Info
Want to know what your home might be worth? Contact us for a FREE valuation!

Our team is ready to help you sell your home for the highest possible price ASAP

© 2025 Listings courtesy of MRED as distributed by MLS GRID. All Rights Reserved.
Bought with Eric Francke • Redfin Corporation



