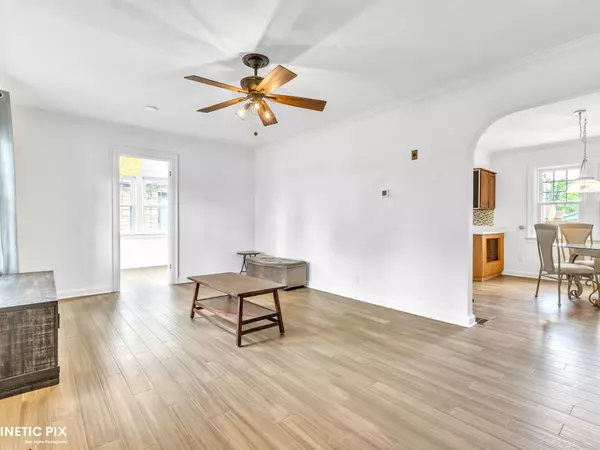For more information regarding the value of a property, please contact us for a free consultation.
Key Details
Sold Price $325,000
Property Type Single Family Home
Sub Type Detached Single
Listing Status Sold
Purchase Type For Sale
Square Footage 1,535 sqft
Price per Sqft $211
MLS Listing ID 12411327
Sold Date 08/26/25
Style Cape Cod
Bedrooms 3
Full Baths 1
Year Built 1922
Annual Tax Amount $6,371
Tax Year 2024
Lot Size 10,454 Sqft
Lot Dimensions 10440
Property Sub-Type Detached Single
Property Description
As you pull up to this charming 3-bedroom Cape Cod, you're greeted by new 2023 roof and siding that give the home a crisp, modern look. The mature trees, and inviting front entry set the tone for what's inside. Step through the door into a sun-filled living space with original trim and doors that add warmth and character. The main floor features waterproof bamboo flooring, an updated full bathroom, and a tastefully remodeled eat-in kitchen with stainless steel appliances, quartz countertops, and a timeless tile backsplash. A cozy sunroom off the living room-currently used as a playroom-offers flexibility for work or relaxation. Upstairs, you'll find a versatile loft space and a third bedroom, perfect for guests, an office, or a creative retreat. Step out back to a spacious yard made for entertaining-complete with a large patio, fire pit, and mature trees offering shade and privacy. A secure driveway gate leads to a fully fenced back yard, newly built 2-car garage with alley access, ideal for a contractor or hobbyist needing extra workspace. All major updates are done-roof, siding, HVAC, windows, gutters, basement waterproofing, and more. Just minutes from the Metra train station, Interstate 355, and top-rated schools, this home offers charm, comfort, and convenience.
Location
State IL
County Will
Area Homer / Lockport
Rooms
Basement Unfinished, Full
Interior
Interior Features 1st Floor Bedroom, 1st Floor Full Bath
Heating Natural Gas, Forced Air
Cooling Central Air
Flooring Laminate
Equipment Water-Softener Owned, TV-Cable, Ceiling Fan(s), Sump Pump
Fireplace N
Appliance Range, Microwave, Refrigerator, Washer, Dryer, Stainless Steel Appliance(s), Range Hood, Water Softener Owned, Humidifier
Laundry Sink
Exterior
Exterior Feature Fire Pit
Garage Spaces 2.0
Community Features Park, Street Lights, Street Paved
Roof Type Asphalt
Building
Lot Description Wooded, Mature Trees
Building Description Aluminum Siding, No
Sewer Public Sewer
Water Public
Level or Stories 1.5 Story
Structure Type Aluminum Siding
New Construction false
Schools
Elementary Schools Milne Grove Elementary School
Middle Schools Kelvin Grove Elementary School
High Schools Lockport Township High School
School District 91 , 91, 205
Others
HOA Fee Include None
Ownership Fee Simple
Special Listing Condition None
Read Less Info
Want to know what your home might be worth? Contact us for a FREE valuation!

Our team is ready to help you sell your home for the highest possible price ASAP

© 2025 Listings courtesy of MRED as distributed by MLS GRID. All Rights Reserved.
Bought with Andrea Morice • Village Realty, Inc.



