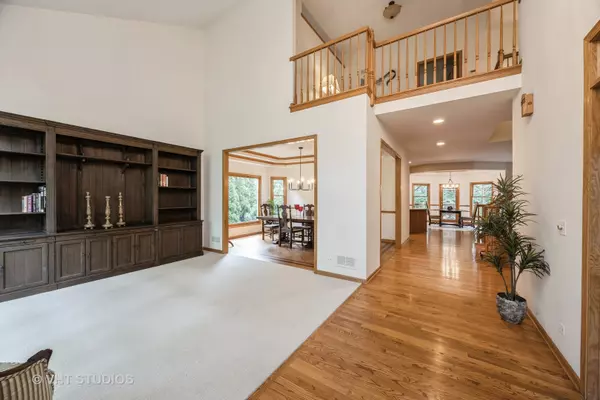For more information regarding the value of a property, please contact us for a free consultation.
Key Details
Sold Price $878,000
Property Type Single Family Home
Sub Type Detached Single
Listing Status Sold
Purchase Type For Sale
Square Footage 4,679 sqft
Price per Sqft $187
Subdivision Mcintosh
MLS Listing ID 12425330
Sold Date 09/05/25
Style Traditional
Bedrooms 4
Full Baths 3
Half Baths 1
Year Built 1995
Annual Tax Amount $14,577
Tax Year 2024
Lot Size 0.430 Acres
Lot Dimensions 65 X 274
Property Sub-Type Detached Single
Property Description
OPEN SAT 12PM-2PM. Discover exceptional living in this spacious North Downers Grove home, ideally situated on a gorgeous private lot featuring a professionally designed putting green and custom wine cellar. The grand two-story foyer and living room welcome you into an open floor plan with a formal dining room, a large island kitchen with breakfast bar, breakfast room and family room. The luxurious master suite offers a separate sitting area, jacuzzi, separate shower, and walk-in closet. A full finished basement and a 3-car garage add to the immense space. Enjoy incredible outdoor living on the expansive deck plus a quaint patio, perfectly complemented by your private putting green! Award-winning schools. Perfectly located near highways, Oak Brook Mall, Yorktown Mall, Good Samaritan Hospital and Downtown Downers grove. Estate sale; sold AS-IS.
Location
State IL
County Dupage
Area Downers Grove
Rooms
Basement Finished, Full
Interior
Interior Features Cathedral Ceiling(s), Wet Bar, 1st Floor Bedroom, Walk-In Closet(s), Open Floorplan, Separate Dining Room, Pantry
Heating Natural Gas, Forced Air
Cooling Central Air
Flooring Hardwood
Fireplaces Number 1
Fireplaces Type Gas Log, Gas Starter
Equipment Central Vacuum, Security System, Ceiling Fan(s), Sump Pump, Sprinkler-Lawn, Backup Sump Pump;, Generator
Fireplace Y
Appliance Double Oven, Microwave, Dishwasher, Refrigerator, Stainless Steel Appliance(s), Humidifier
Laundry Main Level
Exterior
Garage Spaces 3.0
Roof Type Asphalt
Building
Lot Description Wooded
Building Description Brick,Cedar, No
Sewer Public Sewer
Water Lake Michigan
Level or Stories 2 Stories
Structure Type Brick,Cedar
New Construction false
Schools
Elementary Schools Highland Elementary School
Middle Schools Herrick Middle School
High Schools North High School
School District 58 , 58, 99
Others
HOA Fee Include None
Ownership Fee Simple
Special Listing Condition None
Read Less Info
Want to know what your home might be worth? Contact us for a FREE valuation!

Our team is ready to help you sell your home for the highest possible price ASAP

© 2025 Listings courtesy of MRED as distributed by MLS GRID. All Rights Reserved.
Bought with Meredith Van Syckle • Berkshire Hathaway HomeServices Chicago
Get More Information




