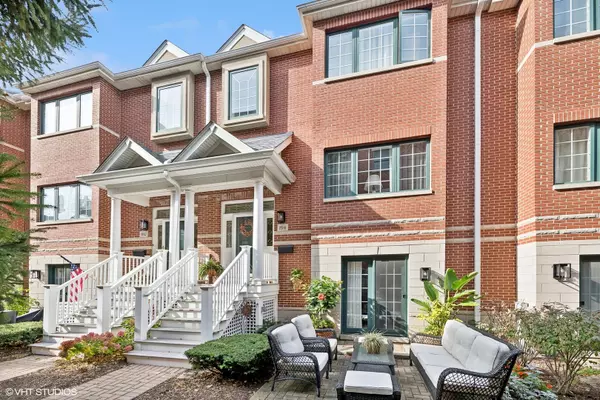For more information regarding the value of a property, please contact us for a free consultation.
Key Details
Sold Price $740,000
Property Type Townhouse
Sub Type T3-Townhouse 3+ Stories
Listing Status Sold
Purchase Type For Sale
Square Footage 2,067 sqft
Price per Sqft $358
Subdivision Market Square
MLS Listing ID 12445393
Sold Date 09/15/25
Bedrooms 3
Full Baths 2
Half Baths 1
HOA Fees $410/mo
Rental Info Yes
Year Built 1998
Annual Tax Amount $10,472
Tax Year 2023
Lot Dimensions 23 X 47
Property Sub-Type T3-Townhouse 3+ Stories
Property Description
Welcome to this beautifully updated Market Square townhome at 194 Addison in the heart of downtown Elmhurst-walk to shops, restaurants, York Theatre, the library, art museum, and FFC. Private landscaped front patio leads to a bright, sun-filled interior. Main level features open-concept living with 9-ft ceilings, refinished hardwood floors, updated gas fireplace, and formal dining with sliders to a private balcony. Kitchen includes Corian countertops, peninsula seating, and newer appliances. Upstairs, the spacious primary suite includes a walk-in closet, tray ceiling, and a renovated ensuite with quartz counters, double sinks, soaking tub, and walk-in shower. The second bedroom has its own full bath and walk-in closet. Upstairs laundry with full-size washer/dryer adds everyday convenience. Main-level family room has French doors to a beautiful paver courtyard patio. Lower level offers flex space-perfect for an office, 3rd bedroom, or gym-with a large egress window and extra storage. Two-car attached garage included. Just steps from the Metra and everything City Centre Elmhurst has to offer, with easy access to Oak Brook Mall and O'Hare.
Location
State IL
County Dupage
Area Elmhurst
Rooms
Basement Finished, Partial
Interior
Interior Features Walk-In Closet(s), Bookcases
Heating Natural Gas, Forced Air
Cooling Central Air
Flooring Hardwood
Fireplaces Number 1
Fireplaces Type Gas Log, Gas Starter
Equipment Security System, CO Detectors, Ceiling Fan(s), Sump Pump
Fireplace Y
Appliance Range, Microwave, Dishwasher, Refrigerator, Washer, Dryer, Disposal, Humidifier
Laundry Upper Level, Washer Hookup, In Unit, Laundry Closet
Exterior
Exterior Feature Balcony
Garage Spaces 2.0
Community Features Sidewalks, Street Lights
Amenities Available Fencing, Patio
Building
Lot Description Common Grounds
Building Description Brick,Stone, No
Story 3
Sewer Storm Sewer
Water Lake Michigan
Structure Type Brick,Stone
New Construction false
Schools
Elementary Schools Hawthorne Elementary School
Middle Schools Sandburg Middle School
High Schools York Community High School
School District 205 , 205, 205
Others
HOA Fee Include Insurance,Exterior Maintenance,Lawn Care,Snow Removal
Ownership Fee Simple w/ HO Assn.
Special Listing Condition None
Pets Allowed Cats OK, Dogs OK
Read Less Info
Want to know what your home might be worth? Contact us for a FREE valuation!

Our team is ready to help you sell your home for the highest possible price ASAP

© 2025 Listings courtesy of MRED as distributed by MLS GRID. All Rights Reserved.
Bought with Lance Kammes • RE/MAX Suburban
Get More Information




