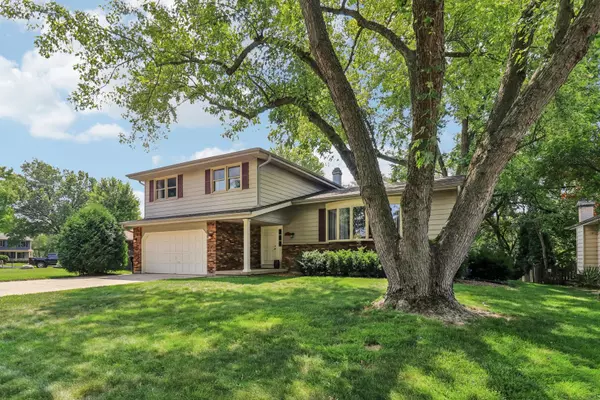For more information regarding the value of a property, please contact us for a free consultation.
Key Details
Sold Price $415,000
Property Type Single Family Home
Sub Type Detached Single
Listing Status Sold
Purchase Type For Sale
Square Footage 2,727 sqft
Price per Sqft $152
MLS Listing ID 12437213
Sold Date 09/17/25
Bedrooms 4
Full Baths 2
Half Baths 1
Year Built 1976
Annual Tax Amount $8,068
Tax Year 2023
Lot Dimensions 108000
Property Sub-Type Detached Single
Property Description
Spacious and updated 4 bed, 2.5 bath raised ranch! The bright main floor features a large living room, L-shaped dining room that flows in to the updated kitchen with granite countertops, stainless steel appliances, and a convenient breakfast bar. A cozy family room with fireplace and a half bath complete the main level. All four bedrooms are located on the upper level, including a spacious primary suite with private en suite with walk-in shower. Three additional bedrooms share a full hall bath. The full finished basement provides extra living space with a built-in desk, laundry area, and ample storage. New carpet and fresh paint in 2021. Enjoy outdoor living in the fully fenced backyard, complete with a large deck, paver patio, and storage shed. An attached two-car garage adds to the convenience. Ideally located close to downtown Elgin, the Fox River, parks, shopping, and dining-with easy access to I-90 for commuters.
Location
State IL
County Cook
Area Elgin
Rooms
Basement Finished, Full
Interior
Interior Features Walk-In Closet(s)
Heating Natural Gas, Forced Air
Cooling Central Air
Flooring Laminate
Fireplaces Number 1
Fireplaces Type Wood Burning
Equipment CO Detectors
Fireplace Y
Appliance Range, Microwave, Dishwasher, Refrigerator, Washer, Dryer, Disposal, Stainless Steel Appliance(s)
Laundry Gas Dryer Hookup, In Unit
Exterior
Garage Spaces 2.0
Community Features Park, Curbs, Sidewalks, Street Lights, Street Paved
Building
Building Description Aluminum Siding, No
Sewer Public Sewer
Water Public
Level or Stories Split Level
Structure Type Aluminum Siding
New Construction false
Schools
Elementary Schools Coleman Elementary School
Middle Schools Larsen Middle School
High Schools Elgin High School
School District 46 , 46, 46
Others
HOA Fee Include None
Ownership Fee Simple
Special Listing Condition None
Read Less Info
Want to know what your home might be worth? Contact us for a FREE valuation!

Our team is ready to help you sell your home for the highest possible price ASAP

© 2025 Listings courtesy of MRED as distributed by MLS GRID. All Rights Reserved.
Bought with Cheryl Adams of Coldwell Banker Real Estate Group
Get More Information




