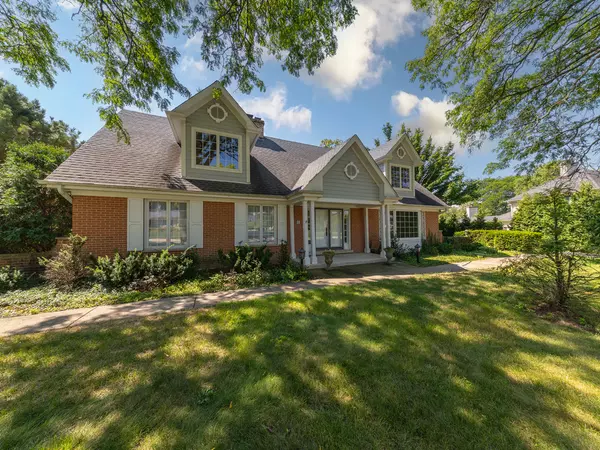For more information regarding the value of a property, please contact us for a free consultation.
Key Details
Sold Price $960,000
Property Type Single Family Home
Sub Type Detached Single
Listing Status Sold
Purchase Type For Sale
Square Footage 2,464 sqft
Price per Sqft $389
Subdivision York Woods
MLS Listing ID 12444561
Sold Date 09/17/25
Bedrooms 4
Full Baths 3
Half Baths 1
HOA Fees $14/ann
Year Built 1964
Annual Tax Amount $10,323
Tax Year 2024
Lot Dimensions 160 X 193 97 X 170
Property Sub-Type Detached Single
Property Description
Charming renovated Mid-Century Home in York Woods, not too late to live in an excellent Oak Brook/Hinsdale school district. Beautifully updated 4-bedroom, 3.5-bath home with spacious, light-filled interior. Double front doors open to a welcoming foyer with chandelier and staircase. Living/dining combo with bow window flows into a bright eat-in kitchen featuring quartz countertops, Bosch appliances, steam oven, Samsung refrigerator, wine cooler, and island with storage. Open-concept family room with gas fireplace and half bath. First-floor laundry, mudroom, and attached garage. Enclosed sunroom opens to a paver patio and large private wooded lot-ideal for entertaining. Full unfinished basement provides additional living and storage space. Upstairs offers three bedrooms and two full baths. The primary suite includes a private bath with double sinks, whirlpool tub, separate shower, and walk-in closet. Additional bedrooms feature built-ins, walk-in closet, and sitting area, plus a utility room with ample storage. Extras: side drive, irrigation system, and prime location near Oak Brook Golf Club, shopping, dining, library, parks, and trails.
Location
State IL
County Dupage
Area Oak Brook
Rooms
Basement Unfinished, Full
Interior
Interior Features 1st Floor Bedroom, 1st Floor Full Bath, Walk-In Closet(s), Open Floorplan, Dining Combo, Quartz Counters
Heating Natural Gas, Forced Air
Cooling Central Air
Flooring Hardwood
Fireplaces Number 1
Fireplaces Type Gas Log, Gas Starter
Fireplace Y
Laundry Main Level, Gas Dryer Hookup
Exterior
Garage Spaces 2.0
Roof Type Asphalt
Building
Lot Description Wooded, Mature Trees
Building Description Brick,Other, No
Sewer Public Sewer
Water Lake Michigan
Level or Stories 2 Stories
Structure Type Brick,Other
New Construction false
Schools
Elementary Schools Brook Forest Elementary School
Middle Schools Butler Junior High School
High Schools Hinsdale Central High School
School District 53 , 53, 86
Others
HOA Fee Include Other
Ownership Fee Simple
Special Listing Condition None
Read Less Info
Want to know what your home might be worth? Contact us for a FREE valuation!

Our team is ready to help you sell your home for the highest possible price ASAP

© 2025 Listings courtesy of MRED as distributed by MLS GRID. All Rights Reserved.
Bought with Sholeh Saedi of @properties Christie's International Real Estate
Get More Information




