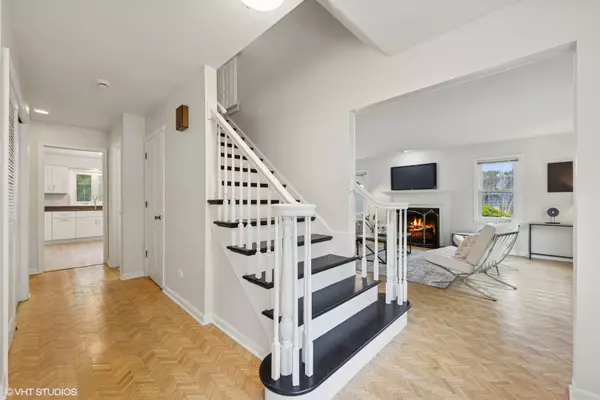For more information regarding the value of a property, please contact us for a free consultation.
Key Details
Sold Price $1,065,000
Property Type Single Family Home
Sub Type Detached Single
Listing Status Sold
Purchase Type For Sale
Square Footage 5,126 sqft
Price per Sqft $207
Subdivision Brook Forest
MLS Listing ID 12430828
Sold Date 09/19/25
Bedrooms 4
Full Baths 4
Half Baths 1
HOA Fees $41/ann
Year Built 1973
Annual Tax Amount $9,928
Tax Year 2024
Lot Size 0.660 Acres
Lot Dimensions 101 X 191 X 185 X 225
Property Sub-Type Detached Single
Property Description
Welcome to this exquisite two-story, brick home situated on over half an acre in the desirable Brook Forest neighborhood. As you enter, you'll be greeted by elegant formal living and dining rooms featuring oversized windows, beautiful hardwood flooring, and crown moldings. The kitchen is newly remodeled showcasing brand-new white cabinets, quartz countertops and new flooring. The kitchen also offers newer stainless-steel appliances (including a refrigerator new in 2024), new wine cooler, a pantry closet, and a charming breakfast area that opens to a patio and a spacious backyard. The family room is the perfect gathering spot, with a cozy gas fireplace and built-in bookshelves. Newly renovated powder room, primary bathroom and hallway bathroom. All four bedrooms are generously sized with ample closet space. The primary suite is expansive and features a newly renovated ensuite bathroom for your comfort. Additional bedroom suite includes a sitting room/den or office and a private bathroom. Second floor laundry. The fully finished basement expands the living space with a recreation room, the workout room could be a 5th bedroom, full bath, and tile flooring. Every interior room and stairway has been freshly painted, enhancing the home's appeal. Attached 2 1/2 car heated garage. The exterior boasts a new front walkway and porch pavers, complemented by a new bluestone patio and rear walkway in 2025, featuring a substantial brick knee wall. The mansard roof was replaced in 2024, with the upper roof updated in 2018, ensuring longevity. A new water heater was installed in 2025. The large backyard is beautifully landscaped with mature trees, adding privacy and tranquility. Enjoy the convenience of an attached two-car garage with a new driveway completed in 2024. This home is located in a wonderful neighborhood with a walking trail and falls within the Brook Forest Elementary and Hinsdale Central High School Districts. You'll also benefit from easy access to highways, as well as Oak Brook's finest shopping and dining experiences. Don't miss the chance to call this exceptional house your home!
Location
State IL
County Dupage
Area Oak Brook
Rooms
Basement Finished, Full
Interior
Heating Natural Gas, Forced Air
Cooling Central Air
Flooring Hardwood, Laminate
Fireplaces Number 1
Equipment Security System, CO Detectors, Sump Pump, Sprinkler-Lawn
Fireplace Y
Appliance Range, Microwave, Dishwasher, Refrigerator, Bar Fridge, Washer, Dryer, Stainless Steel Appliance(s)
Laundry Upper Level, Laundry Closet
Exterior
Garage Spaces 2.0
Building
Lot Description Mature Trees
Building Description Brick, No
Sewer Public Sewer
Water Lake Michigan
Level or Stories 2 Stories
Structure Type Brick
New Construction false
Schools
Elementary Schools Brook Forest Elementary School
Middle Schools Butler Junior High School
High Schools Hinsdale Central High School
School District 53 , 53, 86
Others
HOA Fee Include Other
Ownership Fee Simple w/ HO Assn.
Special Listing Condition Exceptions-Call List Office
Read Less Info
Want to know what your home might be worth? Contact us for a FREE valuation!

Our team is ready to help you sell your home for the highest possible price ASAP

© 2025 Listings courtesy of MRED as distributed by MLS GRID. All Rights Reserved.
Bought with Ernestina Preciado of RE/MAX 10
Get More Information




