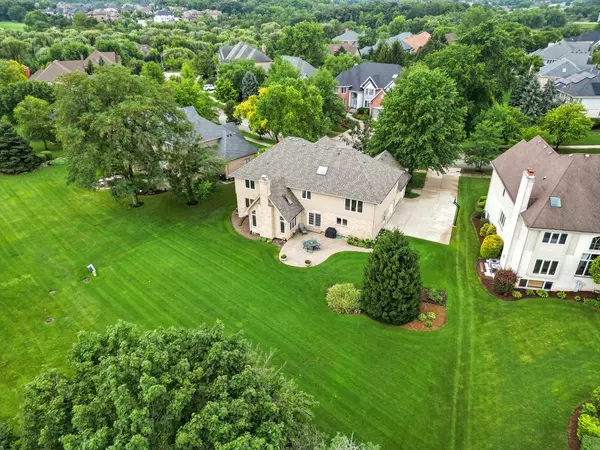For more information regarding the value of a property, please contact us for a free consultation.
Key Details
Sold Price $725,000
Property Type Single Family Home
Sub Type Detached Single
Listing Status Sold
Purchase Type For Sale
Square Footage 3,661 sqft
Price per Sqft $198
Subdivision Persimmon
MLS Listing ID 12422156
Sold Date 10/03/25
Bedrooms 4
Full Baths 3
Half Baths 1
Year Built 1993
Annual Tax Amount $15,024
Tax Year 2023
Lot Size 0.450 Acres
Lot Dimensions 82X155X135X199
Property Sub-Type Detached Single
Property Description
Welcome to this impeccably maintained and thoughtfully upgraded home, located within the sought-after Persimmon Ridge subdivision! Conveniently located near Wolf Rd. and 143rd, with easy access to Old Orland and all of the shopping Orland Park has to offer, along with quick access to local forest preserves and expressways, the location is hard to beat with Orland Park Elementary/Middle Schools and Sandburg High School District. Featuring a Brand New Roof in 2025, this home offers space, function, and comfort in every corner. The heart of the home is the updated kitchen, fully remodeled with sleek finishes and equipped with modern appliances. The large eat-in kitchen opens up nicely into the spacious vaulted ceiling family room, which provides tons of natural light and is equipped with a brick fireplace and an adjacent home office or main-level bedroom. Beautiful hardwood flooring throughout the main level. The spacious owner's suite is a true retreat, featuring a large walk-in closet and a flex room-perfect for a nursery, reading nook, or private sitting area. Another upstairs bedroom also includes its own walk-in closet, offering excellent storage and organization options. Complete with 4 bedrooms upstairs and a hallway guest bath, there is plenty of room for family and guests alike. Downstairs, the fully finished look-out basement provides the ultimate entertaining space, complete with a pool table, wet bar, and three large windows that bring in plenty of natural light, including a battery-backup sump pump for added peace of mind. Additionally, it has a massive 22'X15' storage area. Need room for work or hobbies? The huge 3-car side-load garage is equipped with a workbench and mounted cabinets for all your projects. Step outside to a backyard built for entertaining, where a gas line on the patio makes grilling easy and convenient. Finished with a beautiful brick paver patio with neighbors far behind, it is like a private getaway. With a 3-car garage, updated kitchen, room for all, full finished basement with full bathroom, all in a super convenient location and wonderful neighborhood, this home has it all. This home combines everyday comfort with extra spaces to suit your lifestyle-don't miss it!
Location
State IL
County Cook
Area Orland Park
Rooms
Basement Finished, Full
Interior
Heating Natural Gas, Forced Air
Cooling Central Air
Fireplaces Number 1
Fireplace Y
Appliance Double Oven, Microwave, Dishwasher, Refrigerator, Stainless Steel Appliance(s), Cooktop
Exterior
Garage Spaces 3.0
Roof Type Asphalt
Building
Building Description Brick,Cedar, No
Sewer Public Sewer
Water Public
Level or Stories 2 Stories
Structure Type Brick,Cedar
New Construction false
Schools
Elementary Schools Orland Park Elementary School
Middle Schools Orland Junior High School
High Schools Carl Sandburg High School
School District 135 , 135, 230
Others
HOA Fee Include None
Ownership Fee Simple
Special Listing Condition None
Read Less Info
Want to know what your home might be worth? Contact us for a FREE valuation!

Our team is ready to help you sell your home for the highest possible price ASAP

© 2025 Listings courtesy of MRED as distributed by MLS GRID. All Rights Reserved.
Bought with Rame Mahmoud of HomeSmart Realty Group
Get More Information




