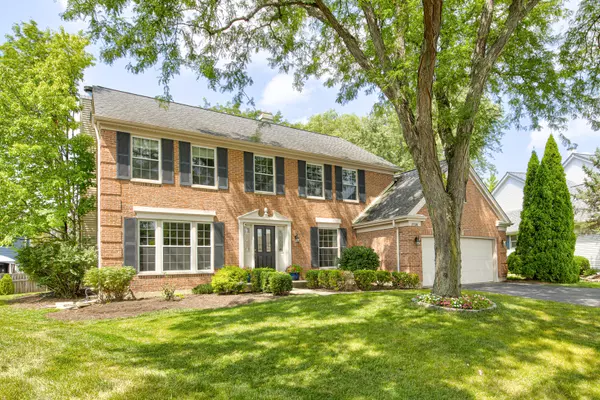For more information regarding the value of a property, please contact us for a free consultation.
Key Details
Sold Price $539,900
Property Type Single Family Home
Sub Type Detached Single
Listing Status Sold
Purchase Type For Sale
Square Footage 2,344 sqft
Price per Sqft $230
Subdivision Fairfax Crossings
MLS Listing ID 12448336
Sold Date 10/06/25
Bedrooms 5
Full Baths 3
Half Baths 1
Year Built 1990
Annual Tax Amount $11,755
Tax Year 2023
Lot Size 0.260 Acres
Lot Dimensions 45.6X132.3X24.9X57.7X56.2X121
Property Sub-Type Detached Single
Property Description
Nestled in a quiet cul-de-sac in the sought-after Fairfax Crossings of Bartlett, this beautiful home has everything you need. It features a welcoming brick exterior, a bright two-story foyer, and freshly painted rooms with new carpet. The updated kitchen shines with brand-new appliances, countertops, backsplash, and hardwood floors, opening to a cozy family room with a fireplace and French doors leading to a large deck and fenced yard. Upstairs, the primary suite offers vaulted ceilings, two walk-in closets, and a spa-like bath. With spacious bedrooms, a finished basement, and countless updates throughout, this home is truly move-in ready!
Location
State IL
County Dupage
Area Bartlett
Rooms
Basement Finished, Partially Finished, Crawl Space, Partial
Interior
Interior Features Cathedral Ceiling(s), Granite Counters, Separate Dining Room, Pantry
Heating Natural Gas, Forced Air
Cooling Central Air
Flooring Hardwood
Fireplaces Number 1
Fireplaces Type Wood Burning, Gas Starter
Equipment CO Detectors, Sump Pump
Fireplace Y
Appliance Microwave, Dishwasher, Refrigerator, Freezer, Washer, Dryer, Disposal, Stainless Steel Appliance(s), Cooktop, Gas Cooktop, Humidifier
Laundry Main Level, In Unit, Sink
Exterior
Garage Spaces 2.0
Community Features Park, Pool, Tennis Court(s), Sidewalks, Street Lights, Street Paved
Roof Type Asphalt
Building
Building Description Aluminum Siding,Brick, No
Sewer Public Sewer
Water Lake Michigan, Public
Level or Stories 2 Stories
Structure Type Aluminum Siding,Brick
New Construction false
Schools
Elementary Schools Prairieview Elementary School
Middle Schools Hawk Hollow Elementary School
High Schools Bartlett High School
School District 46 , 46, 46
Others
HOA Fee Include None
Ownership Fee Simple
Special Listing Condition None
Read Less Info
Want to know what your home might be worth? Contact us for a FREE valuation!

Our team is ready to help you sell your home for the highest possible price ASAP

© 2025 Listings courtesy of MRED as distributed by MLS GRID. All Rights Reserved.
Bought with Nancy Eisele of Coldwell Banker Realty
Get More Information




