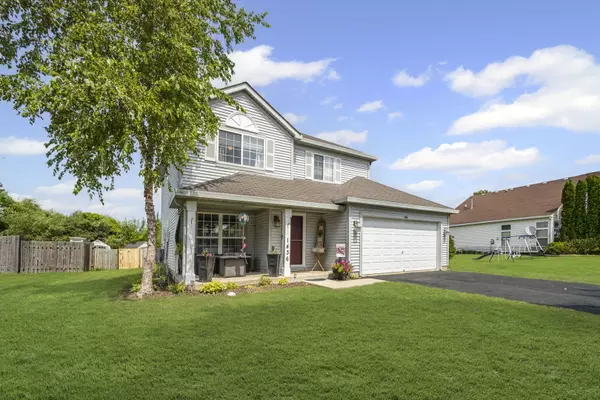For more information regarding the value of a property, please contact us for a free consultation.
Key Details
Sold Price $360,000
Property Type Single Family Home
Sub Type Detached Single
Listing Status Sold
Purchase Type For Sale
Square Footage 1,528 sqft
Price per Sqft $235
Subdivision Heartland Meadows
MLS Listing ID 12438146
Sold Date 10/09/25
Style Traditional
Bedrooms 3
Full Baths 2
Half Baths 1
Year Built 1997
Annual Tax Amount $7,938
Tax Year 2024
Lot Size 7,405 Sqft
Lot Dimensions 7500
Property Sub-Type Detached Single
Property Description
Charming 2-story home in the desirable Heartland Meadows subdivision-close to parks, schools, and with NO HOA fees! This well-designed home offers 3 spacious bedrooms, 2.1 baths, and a fantastic open floor plan. The bright eat-in kitchen features stainless steel appliances (all less than 3 years old), a reach-in pantry, a new tile backsplash, and sliding doors leading out to a newly stained wood deck-perfect for grilling and entertaining. The kitchen flows seamlessly into the family room with soaring vaulted ceilings. The loft overlooks the family room, creating an open, airy feel, while a separate dining room adds versatility for gatherings. Enjoy low-maintenance living with custom colored polished concrete flooring on the main level and durable LVP flooring upstairs (less than 5 years old). Outside, the large fully fenced backyard features a separate garden area, a cozy firepit, and a Suncast storage shed with shelving (less than 2 years old). Conveniently located in thriving South Elgin, with easy access to shopping, dining, and major highways for a smooth commute. Don't miss this move-in ready home with thoughtful upgrades inside and out!
Location
State IL
County Kane
Area South Elgin
Rooms
Basement None
Interior
Interior Features Vaulted Ceiling(s)
Heating Natural Gas
Cooling Central Air
Equipment Ceiling Fan(s)
Fireplace N
Exterior
Garage Spaces 2.0
Roof Type Asphalt
Building
Building Description Vinyl Siding, No
Sewer Public Sewer
Water Public
Level or Stories 2 Stories
Structure Type Vinyl Siding
New Construction false
Schools
Elementary Schools Fox Meadow Elementary School
Middle Schools Kenyon Woods Middle School
High Schools South Elgin High School
School District 46 , 46, 46
Others
HOA Fee Include None
Ownership Fee Simple
Special Listing Condition None
Read Less Info
Want to know what your home might be worth? Contact us for a FREE valuation!

Our team is ready to help you sell your home for the highest possible price ASAP

© 2025 Listings courtesy of MRED as distributed by MLS GRID. All Rights Reserved.
Bought with Joan Couris of Keller Williams Thrive
Get More Information




