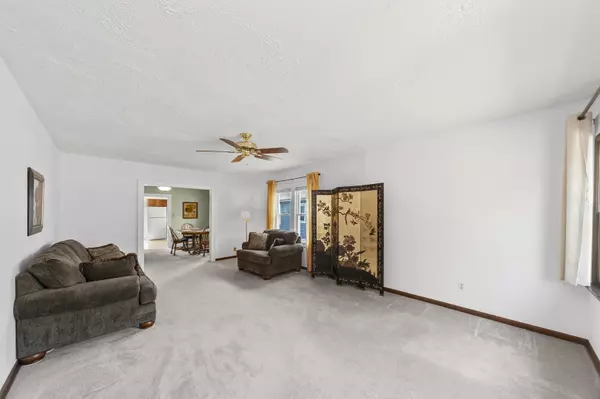For more information regarding the value of a property, please contact us for a free consultation.
Key Details
Sold Price $235,000
Property Type Single Family Home
Sub Type Detached Single
Listing Status Sold
Purchase Type For Sale
Square Footage 1,152 sqft
Price per Sqft $203
MLS Listing ID 12466256
Sold Date 10/10/25
Style Ranch
Bedrooms 2
Full Baths 1
Year Built 1925
Annual Tax Amount $3,583
Tax Year 2024
Lot Dimensions 9291
Property Sub-Type Detached Single
Property Description
Welcome to this charming ranch-style home offering the perfect blend of comfort, space, and curb appeal. Featuring 2 spacious bedrooms and 1 full bath, this home has been freshly painted in modern, contemporary colors, making it move-in ready. Step inside to discover a large, comfortable living room filled with natural light, a formal dining room perfect for gatherings, and a spacious kitchen with a double sink, nice cabinetry, and all-white appliances. The principal bedroom boasts a generous walk-in closet, while additional closets provide plenty of storage. Ceiling fans throughout add extra comfort. The home also features a full, unfinished basement-a blank canvas ready for your ideas. Outside, enjoy the elevated deck off the kitchen, overlooking a huge backyard that's perfect for entertaining, gardening, or simply relaxing. The property also includes an oversized 2.5-car detached garage, concrete driveway, and a welcoming concrete walkway to the front door. Located in a quiet, peaceful neighborhood with sidewalks and streetlights, this home combines convenience and tranquility. With excellent curb appeal and thoughtful features inside and out, this home is truly a special find. This is your forever home sweet home!
Location
State IL
County Lake
Area Park City / Waukegan
Rooms
Basement Unfinished, Full
Interior
Heating Natural Gas, Forced Air
Cooling Central Air
Equipment TV-Cable, Ceiling Fan(s)
Fireplace N
Appliance Range, Dishwasher, Refrigerator, Washer, Dryer, Range Hood, Humidifier
Laundry Gas Dryer Hookup, Sink
Exterior
Garage Spaces 2.5
Community Features Curbs, Sidewalks, Street Lights, Street Paved
Building
Building Description Aluminum Siding, No
Sewer Public Sewer
Water Public
Level or Stories 1 Story
Structure Type Aluminum Siding
New Construction false
Schools
School District 60 , 60, 60
Others
HOA Fee Include None
Ownership Fee Simple
Special Listing Condition None
Read Less Info
Want to know what your home might be worth? Contact us for a FREE valuation!

Our team is ready to help you sell your home for the highest possible price ASAP

© 2025 Listings courtesy of MRED as distributed by MLS GRID. All Rights Reserved.
Bought with Paloma Valdes of RE/MAX American Dream
Get More Information




