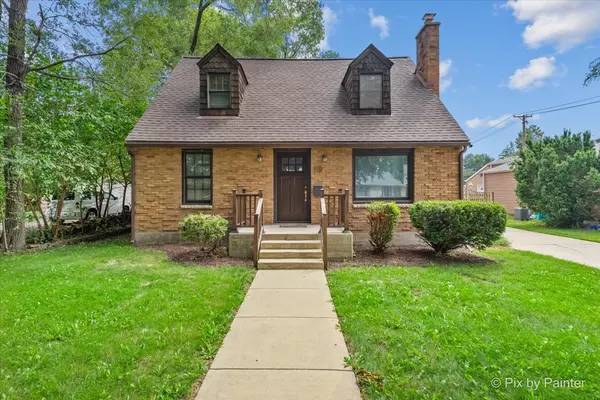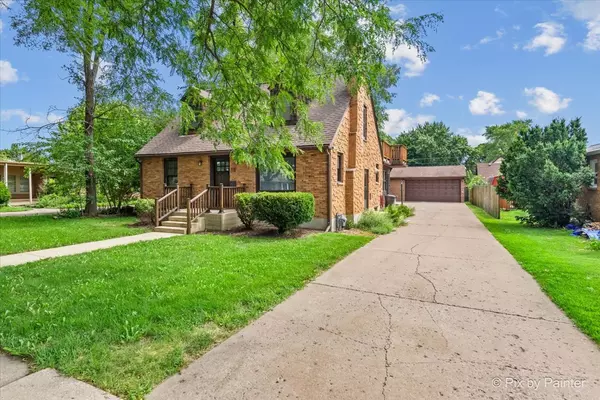For more information regarding the value of a property, please contact us for a free consultation.
Key Details
Sold Price $325,000
Property Type Single Family Home
Sub Type Detached Single
Listing Status Sold
Purchase Type For Sale
Square Footage 1,911 sqft
Price per Sqft $170
MLS Listing ID 12428286
Sold Date 10/10/25
Style Cape Cod
Bedrooms 3
Full Baths 2
Year Built 1951
Annual Tax Amount $7,125
Tax Year 2024
Lot Dimensions 59X120
Property Sub-Type Detached Single
Property Description
Charming Cape Cod with Unique Additions and Versatile Living Space! This distinctive Cape Cod-style brick home offers space, character, and flexibility throughout. Featuring three or more bedrooms with hardwood floors, the main level includes two bedrooms, a full bath, a cozy living room with a fireplace, a spacious eat-in kitchen, and a bright family room addition that fills with natural light. Upstairs, the expansive main suite provides a private retreat featuring a sitting room, entertainment zone, wet bar with a sink, and skylights. Step out onto a massive private deck-perfect for relaxing or entertaining. The full, partially finished basement provides even more living space, featuring two extra rooms ideal for recreation, hobbies, or a home office, as well as a laundry/utility area and additional storage. A 2.5-car garage and an extra-long concrete driveway provide ample parking. Don't miss this one-of-a-kind home with endless possibilities!
Location
State IL
County Kane
Area Elgin
Rooms
Basement Partially Finished, Full
Interior
Interior Features Vaulted Ceiling(s), 1st Floor Bedroom, In-Law Floorplan, 1st Floor Full Bath
Heating Natural Gas
Cooling Central Air
Flooring Hardwood
Fireplaces Number 1
Fireplaces Type Wood Burning, Wood Burning Stove
Fireplace Y
Appliance Dishwasher, Refrigerator, Washer, Dryer, Cooktop, Oven
Laundry Gas Dryer Hookup
Exterior
Exterior Feature Hot Tub, Roof Deck
Garage Spaces 2.0
Roof Type Asphalt
Building
Building Description Brick,Cedar, No
Sewer Public Sewer
Water Public
Level or Stories 1.5 Story
Structure Type Brick,Cedar
New Construction false
Schools
School District 46 , 46, 46
Others
HOA Fee Include None
Ownership Fee Simple
Special Listing Condition None
Read Less Info
Want to know what your home might be worth? Contact us for a FREE valuation!

Our team is ready to help you sell your home for the highest possible price ASAP

© 2025 Listings courtesy of MRED as distributed by MLS GRID. All Rights Reserved.
Bought with Iryna Ostafiichuk of Baird & Warner
Get More Information




