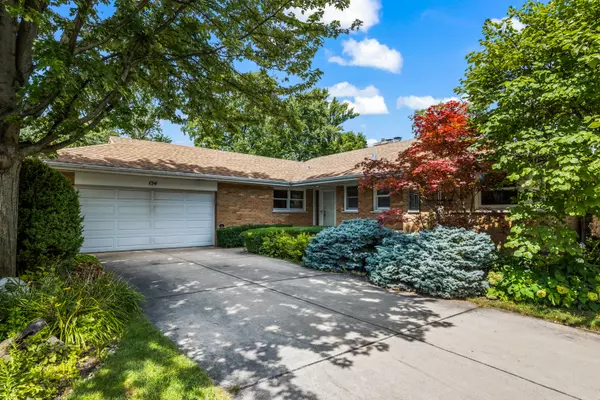Bought with Sebastian Hila of Optimus Realty Inc
For more information regarding the value of a property, please contact us for a free consultation.
Key Details
Sold Price $520,000
Property Type Single Family Home
Sub Type Detached Single
Listing Status Sold
Purchase Type For Sale
Square Footage 3,300 sqft
Price per Sqft $157
MLS Listing ID 12457874
Sold Date 10/10/25
Style Ranch
Bedrooms 4
Full Baths 2
Half Baths 1
Year Built 1956
Annual Tax Amount $7,278
Tax Year 2023
Lot Dimensions 74x142
Property Sub-Type Detached Single
Property Description
Walk to everything incl MULTIPLE PARKS, downtown DES PLAINES and Metra from this meticulously maintained 4BD+REC RM+MUD RM/2.1BA MID-CENTURY MODERN BRICK RANCH with FINISHED BASEMENT on nearly a QUARTER OF A PROFESSIONALLY LANDSCAPED/SPRINKLERED ACRE with awesome PATIO/PERGOLA for entertaining on one of the best tree-lined streets in DES PLAINES;RENOVATED professional grade THERMADOR/DACOR/BOSCH eat-in KITCHEN opens to SEPARATE DINING ROOM and large LIVING ROOM with FIREPLACE;HRADWOOD FLOORS, 4BDRMS & RENOVATED BATHS ON MAIN LEVEL & NEWER OVERSIZED MARVIN WINDOWS in every room allow the outside in;SOLID CORE WOOD DOORS T/O & NEWER TEAR OFF ROOF & WATER HEATER;ATTACHED 2-car GARAGE!
Location
State IL
County Cook
Community Park, Pool, Tennis Court(S), Curbs, Sidewalks, Street Lights, Street Paved
Rooms
Basement Finished, Full, Daylight
Interior
Interior Features 1st Floor Full Bath, Open Floorplan, Granite Counters, Replacement Windows
Heating Natural Gas, Forced Air
Cooling Central Air
Flooring Hardwood
Fireplaces Number 2
Fireplaces Type Wood Burning, Gas Log, Gas Starter
Fireplace Y
Appliance Range, Microwave, Dishwasher, Refrigerator, High End Refrigerator, Washer, Dryer, Disposal, Stainless Steel Appliance(s), Front Controls on Range/Cooktop, Gas Cooktop, Gas Oven
Laundry Gas Dryer Hookup, Common Area, Sink
Exterior
Garage Spaces 2.0
View Y/N true
Roof Type Asphalt
Building
Lot Description Landscaped, Mature Trees
Story 1 Story
Foundation Concrete Perimeter
Sewer Public Sewer
Water Lake Michigan
Structure Type Brick
New Construction false
Schools
Elementary Schools Cumberland Elementary School
Middle Schools Chippewa Middle School
High Schools Maine West High School
School District 62, 62, 207
Others
HOA Fee Include None
Ownership Fee Simple
Special Listing Condition List Broker Must Accompany
Read Less Info
Want to know what your home might be worth? Contact us for a FREE valuation!

Our team is ready to help you sell your home for the highest possible price ASAP

© 2025 Listings courtesy of MRED as distributed by MLS GRID. All Rights Reserved.
Get More Information




