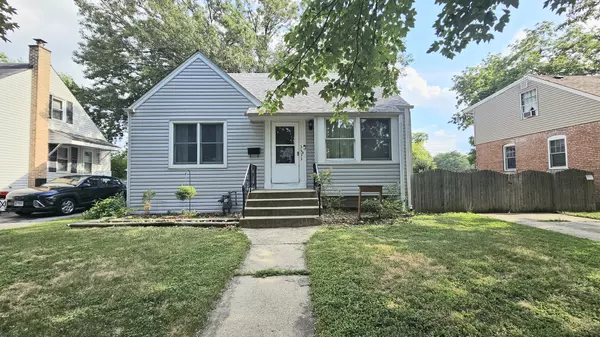For more information regarding the value of a property, please contact us for a free consultation.
Key Details
Sold Price $185,000
Property Type Single Family Home
Sub Type Detached Single
Listing Status Sold
Purchase Type For Sale
Square Footage 1,125 sqft
Price per Sqft $164
MLS Listing ID 12422018
Sold Date 10/30/25
Bedrooms 4
Full Baths 2
Half Baths 1
Year Built 1952
Annual Tax Amount $4,416
Tax Year 2023
Lot Dimensions 56X125
Property Sub-Type Detached Single
Property Description
Welcome to your dream home in the heart of Matteson! This adorable 4-bedroom, 2.5-bath gem is bursting with charm and modern updates, ready to welcome its new owners. Nestled in a friendly neighborhood, this home boasts a fully fenced yard-perfect for pets, playtime, or relaxing summer barbecues. Step inside to discover brand-new flooring throughout, installed in 2025, creating a fresh and inviting atmosphere. The spacious, light-filled living areas flow seamlessly, ideal for both cozy nights and lively gatherings. A beautiful kitchen, features new, gleaming stainless steel appliances, and enough cabinetry and pantry space for all your culinary adventures. With four generous bedrooms, there's ample space for family, guests, or a home office. The full, finished basement offers endless possibilities-a rec room, home theater, or gym-whatever suits your lifestyle. Recent upgrades make this home truly move-in ready: a new roof and siding in 2018, in 2025 a new furnace, and even new sewer lines courtesy of the city. Plus, the attached 2-car garage provides convenience and storage galore. Don't miss this meticulously maintained, updated beauty-a perfect blend of charm, comfort, and modern living. Schedule your tour today and fall in love with your forever home!
Location
State IL
County Cook
Area Matteson
Rooms
Basement Finished, Full
Interior
Heating Forced Air
Cooling Central Air
Fireplace N
Appliance Range, Refrigerator, Washer, Dryer
Exterior
Garage Spaces 2.0
Building
Building Description Vinyl Siding, No
Sewer Public Sewer
Water Public
Level or Stories 2 Stories
Structure Type Vinyl Siding
New Construction false
Schools
High Schools Fine Arts And Communications Cam
School District 162 , 162, 227
Others
HOA Fee Include None
Ownership Fee Simple
Special Listing Condition None
Read Less Info
Want to know what your home might be worth? Contact us for a FREE valuation!

Our team is ready to help you sell your home for the highest possible price ASAP

© 2025 Listings courtesy of MRED as distributed by MLS GRID. All Rights Reserved.
Bought with Gladys Joshua of Gladys Joshua
Get More Information




